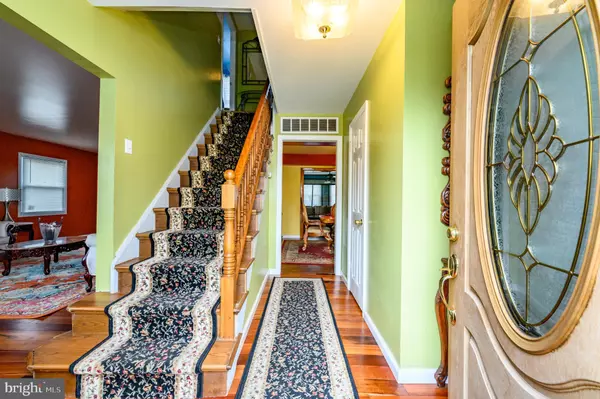For more information regarding the value of a property, please contact us for a free consultation.
94 MELBOURNE LN Willingboro, NJ 08046
Want to know what your home might be worth? Contact us for a FREE valuation!

Our team is ready to help you sell your home for the highest possible price ASAP
Key Details
Sold Price $349,900
Property Type Single Family Home
Sub Type Detached
Listing Status Sold
Purchase Type For Sale
Square Footage 2,046 sqft
Price per Sqft $171
Subdivision Millbrook
MLS Listing ID NJBL2040846
Sold Date 06/15/23
Style Colonial
Bedrooms 4
Full Baths 2
Half Baths 1
HOA Y/N N
Abv Grd Liv Area 2,046
Originating Board BRIGHT
Year Built 1961
Annual Tax Amount $7,662
Tax Year 2022
Lot Size 6,500 Sqft
Acres 0.15
Lot Dimensions 65.00 x 100.00
Property Description
This 4 Bed 2.5 Bath Colonial situated on a corner lot in desirable Willingboro is waiting for you! Meticulously maintained inside and out, just pack your bags and move right in. Upon entrance of the foyer you will find beautiful hardwood floors. The Light & Bright living room holds a large Bay Window allowing in tons of natural light. Formal dining room is perfect for entertaining dinner guests. Spacious EIK
offers Granite Counters, Newer Wood Flooring, Updated Appliances, & Newer Oak Cabinets for storing all of your kitchen needs. The Large Family Room off of the kitchen adds to package. An Updated Half Bath and Laundry room finish off this main level. Upstairs 4 sizable Bedrooms including the Master Suite. Master Bedroom with en suite Full bath offers comfort and privacy. Enjoy the outdoors in the large yard
with patio. Double wide drive offers plenty of parking. Newer Roof, Siding, Windows, & Sewer System. Everything you need is right here. Come & See! Make your appointment today!!
Location
State NJ
County Burlington
Area Willingboro Twp (20338)
Zoning R
Rooms
Other Rooms Living Room, Dining Room, Bedroom 2, Bedroom 3, Bedroom 4, Kitchen, Family Room, Bedroom 1, Laundry, Full Bath, Half Bath
Interior
Interior Features Attic, Carpet, Ceiling Fan(s), Family Room Off Kitchen, Formal/Separate Dining Room, Kitchen - Eat-In, Stall Shower, Tub Shower, Upgraded Countertops, Window Treatments, Wood Floors
Hot Water Natural Gas
Heating Forced Air
Cooling Central A/C, Ceiling Fan(s)
Flooring Wood, Carpet, Ceramic Tile
Equipment Cooktop, Dishwasher, Disposal, Dryer, Oven - Wall, Refrigerator, Microwave, Trash Compactor, Washer
Furnishings No
Fireplace N
Window Features Bay/Bow
Appliance Cooktop, Dishwasher, Disposal, Dryer, Oven - Wall, Refrigerator, Microwave, Trash Compactor, Washer
Heat Source Natural Gas
Laundry Main Floor
Exterior
Exterior Feature Patio(s)
Parking Features Garage - Front Entry
Garage Spaces 5.0
Utilities Available Electric Available, Natural Gas Available, Water Available, Sewer Available
Water Access N
Roof Type Asphalt,Shingle
Accessibility None
Porch Patio(s)
Attached Garage 1
Total Parking Spaces 5
Garage Y
Building
Lot Description Corner, Level
Story 2
Foundation Slab
Sewer Public Sewer
Water Public
Architectural Style Colonial
Level or Stories 2
Additional Building Above Grade, Below Grade
New Construction N
Schools
High Schools Willingboro H.S.
School District Willingboro Township Public Schools
Others
Senior Community No
Tax ID 38-00543-00002
Ownership Fee Simple
SqFt Source Assessor
Acceptable Financing Cash, Conventional, FHA, VA
Horse Property N
Listing Terms Cash, Conventional, FHA, VA
Financing Cash,Conventional,FHA,VA
Special Listing Condition Standard
Read Less

Bought with Anish Reddy • EXP Realty, LLC



