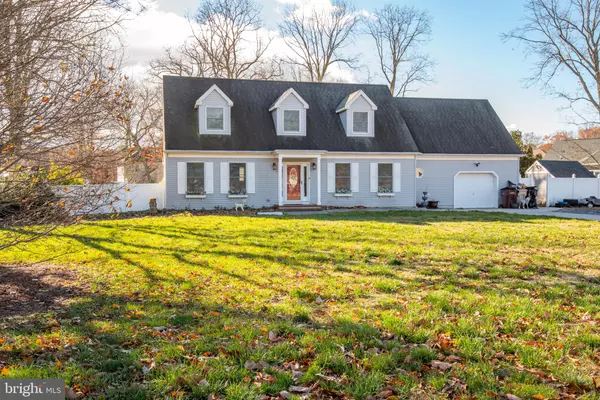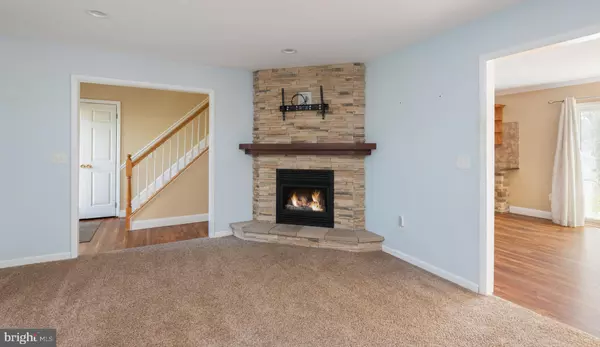For more information regarding the value of a property, please contact us for a free consultation.
65 SERPENTINE DR Bayville, NJ 08721
Want to know what your home might be worth? Contact us for a FREE valuation!

Our team is ready to help you sell your home for the highest possible price ASAP
Key Details
Sold Price $500,000
Property Type Single Family Home
Sub Type Detached
Listing Status Sold
Purchase Type For Sale
Square Footage 1,995 sqft
Price per Sqft $250
Subdivision None Available
MLS Listing ID NJOC2015070
Sold Date 06/05/23
Style Contemporary,Cape Cod
Bedrooms 4
Full Baths 2
HOA Y/N N
Abv Grd Liv Area 1,995
Originating Board BRIGHT
Year Built 1995
Annual Tax Amount $8,169
Tax Year 2022
Lot Size 0.990 Acres
Acres 0.99
Lot Dimensions 0.00 x 0.00
Property Description
This wonderful home has so much to offer and is just waiting for you. The large eat in kitchen has granite countertops with seating at the peninsula and lovely built ins. Actually there are decorative built ins throughout the home. There is a private staircase that leads to a bonus room that can be used as an office, playroom or even 5th bedroom. There are two bedrooms and a full bath on the first floor and 2 bedrooms and a full bath on the second floor. The living room has an inviting gas fireplace with a mantle that holds a surprise. It opens to a drawer to hide your cable wires. There's a arge trex deck .The grounds can be brought to its lush beauty and has the added benefit of an ingroud pool and gazebo. With a little tlc, the home and grounds can be brought to its awesome beauty.
Location
State NJ
County Ocean
Area Berkeley Twp (21506)
Zoning R150
Rooms
Main Level Bedrooms 2
Interior
Interior Features Additional Stairway, Attic, Breakfast Area, Built-Ins, Carpet, Ceiling Fan(s), Central Vacuum, Combination Kitchen/Dining, Crown Moldings, Recessed Lighting, Sprinkler System, Walk-in Closet(s)
Hot Water Natural Gas
Heating Forced Air
Cooling Central A/C
Fireplaces Number 1
Fireplaces Type Gas/Propane
Equipment Central Vacuum, Dishwasher, Dryer - Electric, Oven - Self Cleaning, Oven/Range - Gas, Range Hood, Stainless Steel Appliances
Fireplace Y
Appliance Central Vacuum, Dishwasher, Dryer - Electric, Oven - Self Cleaning, Oven/Range - Gas, Range Hood, Stainless Steel Appliances
Heat Source Natural Gas
Exterior
Parking Features Garage - Front Entry, Garage Door Opener
Garage Spaces 1.0
Water Access N
Roof Type Shingle
Accessibility None
Attached Garage 1
Total Parking Spaces 1
Garage Y
Building
Story 2
Foundation Crawl Space
Sewer Private Septic Tank
Water Well
Architectural Style Contemporary, Cape Cod
Level or Stories 2
Additional Building Above Grade, Below Grade
New Construction N
Others
Senior Community No
Tax ID 06-00975-00003 25
Ownership Fee Simple
SqFt Source Assessor
Acceptable Financing Cash, Conventional
Listing Terms Cash, Conventional
Financing Cash,Conventional
Special Listing Condition Standard
Read Less

Bought with Non Member • Non Subscribing Office



