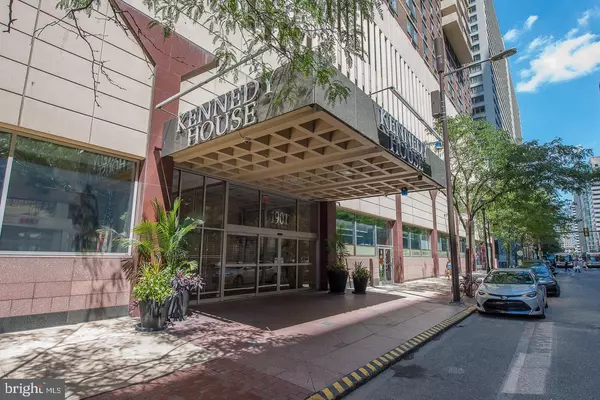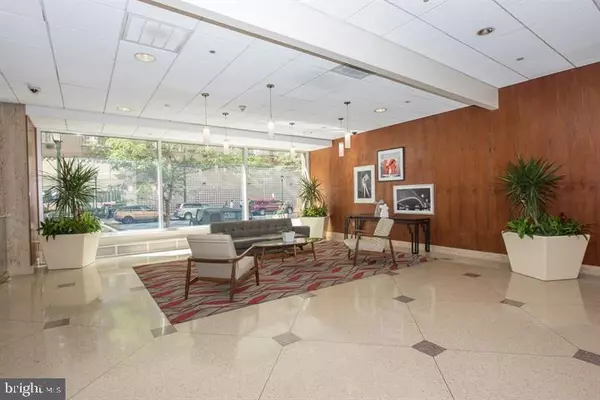For more information regarding the value of a property, please contact us for a free consultation.
1901 JOHN F KENNEDY BLVD #1023 Philadelphia, PA 19103
Want to know what your home might be worth? Contact us for a FREE valuation!

Our team is ready to help you sell your home for the highest possible price ASAP
Key Details
Sold Price $284,900
Property Type Condo
Sub Type Condo/Co-op
Listing Status Sold
Purchase Type For Sale
Square Footage 1,000 sqft
Price per Sqft $284
Subdivision Logan Square
MLS Listing ID PAPH2219178
Sold Date 05/26/23
Style Unit/Flat
Bedrooms 2
Full Baths 1
Condo Fees $834/mo
HOA Y/N N
Abv Grd Liv Area 1,000
Originating Board BRIGHT
Year Built 1968
Annual Tax Amount $2,046,496
Tax Year 2023
Lot Dimensions 396.00 x 108.00
Property Description
Welcome to unit 1023 at The Kennedy House located in Logan Square. This 2 bedroom 1 bathroom unit has beautiful views of the parkway, art museum and city skyline. There is a large Livingroom/ Dining room combo with three big windows that bring in lots of natural light. There is galley kitchen with plenty of cabinet space, two nice size bedrooms with wall to wall carpeting, good closet space and big windows for city viewing. This unit has brand new flooring and a fresh coat of neutral paint tones. The Kennedy House has 24 hour security, a full laundry facility on the 30th floor, community pool with awesome views, & fitness center. Your monthly condo fee includes basically everything including electric, heat, air conditioning, water and basic cable. The Kennedy house is close to suburban station, 3 blocks from Amtrak 30th station & is close to all major roadways. Tons of restaurants, shopping, and entertainment within walking distance.
Location
State PA
County Philadelphia
Area 19103 (19103)
Zoning CMX5
Rooms
Main Level Bedrooms 2
Interior
Interior Features Combination Dining/Living, Dining Area, Elevator, Kitchen - Galley, Bathroom - Tub Shower, Walk-in Closet(s), Carpet
Hot Water Electric
Heating Wall Unit
Cooling Ceiling Fan(s), Multi Units, Wall Unit
Flooring Fully Carpeted
Fireplace N
Heat Source Electric
Laundry Main Floor
Exterior
Amenities Available Common Grounds, Community Center, Elevator, Exercise Room, Extra Storage, Fitness Center, Guest Suites, Laundry Facilities, Library, Meeting Room, Pool - Outdoor, Security
Water Access N
View City
Accessibility Elevator
Garage N
Building
Story 1
Unit Features Hi-Rise 9+ Floors
Sewer Public Sewer
Water Public
Architectural Style Unit/Flat
Level or Stories 1
Additional Building Above Grade, Below Grade
New Construction N
Schools
Elementary Schools Albert M. Greenfield
Middle Schools Albert M. Greenfield Elementary School
High Schools South Philadelphia
School District The School District Of Philadelphia
Others
Pets Allowed Y
HOA Fee Include All Ground Fee,Common Area Maintenance,Ext Bldg Maint,Management,Cable TV,Electricity,Heat,Pool(s),Taxes,Trash,Water,Snow Removal,Sewer
Senior Community No
Tax ID 881035500
Ownership Cooperative
Special Listing Condition Standard
Pets Allowed Cats OK, Number Limit
Read Less

Bought with Barbara Sontag-Feldman • Keller Williams Philadelphia



