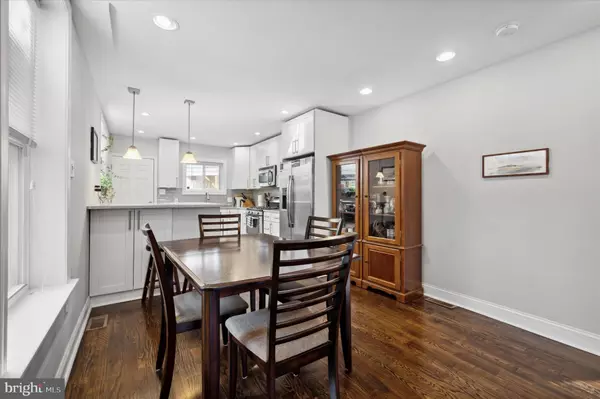For more information regarding the value of a property, please contact us for a free consultation.
924 S 25TH ST Philadelphia, PA 19146
Want to know what your home might be worth? Contact us for a FREE valuation!

Our team is ready to help you sell your home for the highest possible price ASAP
Key Details
Sold Price $520,000
Property Type Townhouse
Sub Type End of Row/Townhouse
Listing Status Sold
Purchase Type For Sale
Square Footage 1,711 sqft
Price per Sqft $303
Subdivision Graduate Hospital
MLS Listing ID PAPH2211710
Sold Date 05/24/23
Style Contemporary
Bedrooms 3
Full Baths 1
Half Baths 1
HOA Y/N N
Abv Grd Liv Area 1,274
Originating Board BRIGHT
Year Built 1925
Annual Tax Amount $2,746
Tax Year 2022
Lot Size 987 Sqft
Acres 0.02
Lot Dimensions 15.00 x 64.00
Property Description
Welcome to 924 S 25th St. This home is phenomenal, from its location, to its amenities, and more. Situated in a great location in Graduate Hospital, and extremely close to center city and University City, this home is close to tons of great restaurants, parks, easy shopping, close access to highways, and is located in the Chester A Arthur Elementary School Catchment. And, there are still 5 years remaining on the 10 year tax abatement.
From the moment you enter this 3 bedroom, 1.5 bath home, you are greeted with gorgeous, glowing hardwood floors, recessed lighting through-out, high ceilings, and great natural light from a flowing open concept main floor. You can tell that love and care have gone into not only creating this home, but maintaining it as well. The first floor boasts large front windows, a convenient half bathroom, large living and dining rooms, and a wonderful kitchen with windows on the side and rear. The kitchen boasts stainless steel appliances with a built-in beverage refrigerator, custom white shaker cabinets adorned with stainless steel oversized pulls, a breakfast bar, and gray veined granite countertops. The window over the kitchen sink overlooks the large rear patio, with plenty of space for grilling and dining al fresco, as well as tons of unpaved space for flowers, planting, and the green thumb in all of us.
Up the stairs to the second floor, you are led to the rear bedroom first, with rear and side windows. And since this home is situated at the end of the row, great natural light through the south facing side window grace this room with great sunlight throughout the day. This room is very large, and currently set up as a guest bedroom. The hall bathroom is tastefully designed, with modern touches in its vanity and mirror, while paying homage to the classics with its subway wile and marble mosaic tile and inlay. From there, the two tiered hallway leads you to the middle bedroom, currently set up as an office. The front bedroom is used as the primary, with 2 large double hung east facing windows, and a double closet.
The finished basement is icing on the cake. A great flex-space, with multiple closets, this level works great as a second living space or den, a gym, a playroom or more. And as big as it is, it can easily accommodate more than one option. There is a large unfinished area to the rear, which is a great storage space.
With all the finishes and amenities in the home (and in the neighborhood), with 5 years left on the tax abatement, and at this price, this home will not last long. Schedule your appointment today!
Location
State PA
County Philadelphia
Area 19146 (19146)
Zoning RSA5
Rooms
Basement Other, Partially Finished
Main Level Bedrooms 3
Interior
Hot Water Natural Gas
Heating Forced Air
Cooling Central A/C
Heat Source Natural Gas
Exterior
Water Access N
Accessibility None
Garage N
Building
Story 2
Foundation Other
Sewer Public Sewer
Water Public
Architectural Style Contemporary
Level or Stories 2
Additional Building Above Grade, Below Grade
New Construction N
Schools
School District The School District Of Philadelphia
Others
Senior Community No
Tax ID 302310800
Ownership Fee Simple
SqFt Source Assessor
Special Listing Condition Standard
Read Less

Bought with Michael R. McCann • KW Philly



