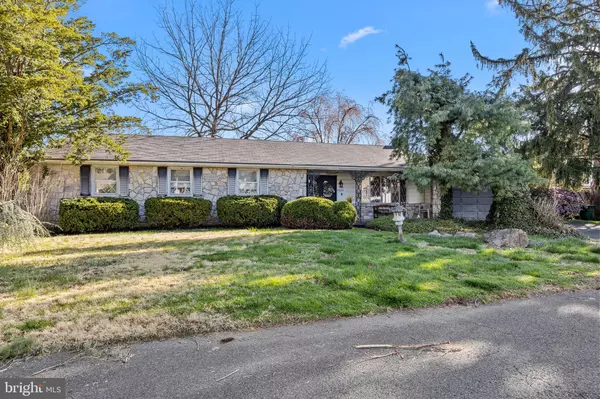For more information regarding the value of a property, please contact us for a free consultation.
4807 CYPRESS AVE Feasterville Trevose, PA 19053
Want to know what your home might be worth? Contact us for a FREE valuation!

Our team is ready to help you sell your home for the highest possible price ASAP
Key Details
Sold Price $403,000
Property Type Single Family Home
Sub Type Detached
Listing Status Sold
Purchase Type For Sale
Square Footage 1,560 sqft
Price per Sqft $258
Subdivision Trevose
MLS Listing ID PABU2047132
Sold Date 05/19/23
Style Ranch/Rambler
Bedrooms 3
Full Baths 2
Half Baths 1
HOA Y/N N
Abv Grd Liv Area 1,560
Originating Board BRIGHT
Year Built 1971
Annual Tax Amount $5,600
Tax Year 2022
Lot Size 10,400 Sqft
Acres 0.24
Lot Dimensions 80.00 x 130.00
Property Description
Welcome to 4807 Cypress ave, pulling up to this spacious ranch you can tell the previous owners absolutely loved having a beautifully landscaped property with amazing curb appeal, before you even make it inside you are going to fall in love with the full stone façade, spacious two car garage and the statement piece French doors.
Upon walking inside you will have a very roomy living area with a real stone accent wall that leads into your natural light filled three seasons room. The eat in kitchen to the left of this has a beautiful open concept design with a TON of cabinet space as well as a large island with additional upper and lower cabinets.
The other side of the house offers an additional dining area which was previously a bedroom that could easily be converted back to a bedroom or left to accommodate additional dining space. As you continue you down the hall you will find your large primary bedroom with a full ensuite bath as well as french doors to the back yard. You also have an additional bedroom at the end of the hall.
As you make it down stairs you will find my favorite part of this home... a fully finished basement that is ready to go for all of your hosting needs. It has 2 bonus rooms that could be used for extra bedrooms/office/ storage etc. This basement also offer a large bar and brand new lvp flooring throughout which also has an entrance into the garage .
Last but not least is the spacious back yard that is ready for someone to come in and make it back to its past beauty, the previous owners took great pride in having their yard beautifully landscaped and it is awaiting someone to take over.
Location
State PA
County Bucks
Area Bensalem Twp (10102)
Zoning R2
Rooms
Basement Fully Finished
Main Level Bedrooms 3
Interior
Hot Water Natural Gas
Heating Central
Cooling Central A/C
Heat Source Natural Gas
Exterior
Parking Features Garage - Front Entry, Garage Door Opener, Inside Access
Garage Spaces 2.0
Water Access N
Accessibility 2+ Access Exits
Attached Garage 2
Total Parking Spaces 2
Garage Y
Building
Story 1
Foundation Block
Sewer Public Sewer
Water Public
Architectural Style Ranch/Rambler
Level or Stories 1
Additional Building Above Grade, Below Grade
New Construction N
Schools
School District Bensalem Township
Others
Senior Community No
Tax ID 02-005-267
Ownership Fee Simple
SqFt Source Assessor
Acceptable Financing FHA, Conventional, Cash
Listing Terms FHA, Conventional, Cash
Financing FHA,Conventional,Cash
Special Listing Condition Standard
Read Less

Bought with Lina Balanta • Giraldo Real Estate Group



