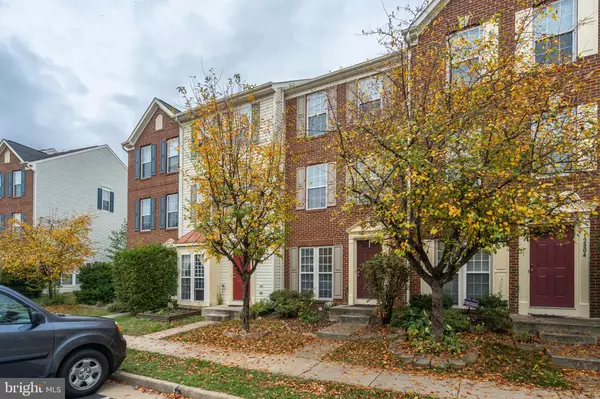For more information regarding the value of a property, please contact us for a free consultation.
12806 RANNOCH FOREST CIR Bristow, VA 20136
Want to know what your home might be worth? Contact us for a FREE valuation!

Our team is ready to help you sell your home for the highest possible price ASAP
Key Details
Sold Price $415,000
Property Type Townhouse
Sub Type Interior Row/Townhouse
Listing Status Sold
Purchase Type For Sale
Square Footage 1,648 sqft
Price per Sqft $251
Subdivision Braemar
MLS Listing ID VAPW2048804
Sold Date 05/12/23
Style Traditional
Bedrooms 2
Full Baths 2
Half Baths 1
HOA Fees $175/mo
HOA Y/N Y
Abv Grd Liv Area 1,648
Originating Board BRIGHT
Year Built 2003
Annual Tax Amount $4,226
Tax Year 2023
Property Description
An excellent opportunity awaits with this terrific property nestled in the manicured community of BRAEMAR. a highly sought-after location in the bustling town of Bristow. A carefully maintained home has been prepped and ready for you to move in. This home features, 3 level, 2 bedroom, 2 bath, 1 half bath. Main level entry with access to a light filled living room area, powder room, walk-in pantry/laundry room, and eat in kitchen, island and brand new refrigerator. Access to the back yard. The 2nd floor showcases a spacious family room with a full bath, and bedroom ideal for visiting guests or family or an extended stay. The 3rd level includes a grand primary suite, with vaulted ceilings, ensuite, and a large walk-in closet. Cable TV services is even included in the HOA fee and boasts tons of community amenities such as pools, walking and jogging paths, tennis, basketball, volleyball, playgrounds and more. Sidewalks wrap around the neighborhood for miles. Area also touts JIFFY LUBE LIVE, an outdoor music concert venue in the DC metropolitan region and features major concerts annually. Close to world renowned dining and nightlife, excellent shopping, main airports, etc.
Location
State VA
County Prince William
Zoning R
Rooms
Other Rooms Living Room, Primary Bedroom, Kitchen, Family Room, Bedroom 1, Primary Bathroom
Interior
Interior Features Breakfast Area, Carpet, Family Room Off Kitchen, Floor Plan - Open, Kitchen - Eat-In, Kitchen - Island, Kitchen - Table Space, Primary Bath(s), Walk-in Closet(s), Window Treatments
Hot Water Natural Gas
Heating Central
Cooling Central A/C
Flooring Carpet, Laminated
Equipment Built-In Microwave, Dishwasher, Disposal, Dryer, Icemaker, Oven/Range - Gas, Refrigerator, Washer, Water Heater
Fireplace N
Appliance Built-In Microwave, Dishwasher, Disposal, Dryer, Icemaker, Oven/Range - Gas, Refrigerator, Washer, Water Heater
Heat Source Natural Gas
Exterior
Amenities Available Basketball Courts, Common Grounds, Jog/Walk Path, Pool - Outdoor, Tennis Courts, Tot Lots/Playground
Water Access N
Accessibility None
Garage N
Building
Story 3
Foundation Other
Sewer Public Sewer
Water Public
Architectural Style Traditional
Level or Stories 3
Additional Building Above Grade, Below Grade
New Construction N
Schools
School District Prince William County Public Schools
Others
Pets Allowed N
HOA Fee Include Cable TV,Trash
Senior Community No
Tax ID 7495-64-9231
Ownership Other
Acceptable Financing FHA, Cash, Conventional, VA
Listing Terms FHA, Cash, Conventional, VA
Financing FHA,Cash,Conventional,VA
Special Listing Condition Standard
Read Less

Bought with Vincent A Knight • Redfin Corporation



