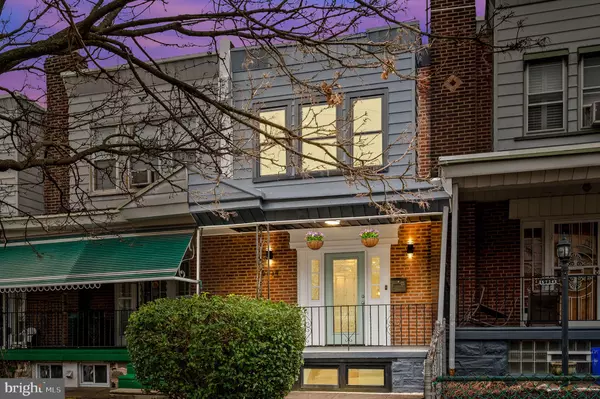For more information regarding the value of a property, please contact us for a free consultation.
5734 DUNLAP ST Philadelphia, PA 19131
Want to know what your home might be worth? Contact us for a FREE valuation!

Our team is ready to help you sell your home for the highest possible price ASAP
Key Details
Sold Price $314,000
Property Type Townhouse
Sub Type Interior Row/Townhouse
Listing Status Sold
Purchase Type For Sale
Square Footage 1,200 sqft
Price per Sqft $261
Subdivision Overbrook
MLS Listing ID PAPH2199938
Sold Date 05/08/23
Style Straight Thru
Bedrooms 3
Full Baths 2
Half Baths 1
HOA Y/N N
Abv Grd Liv Area 1,200
Originating Board BRIGHT
Year Built 1925
Annual Tax Amount $1,192
Tax Year 2023
Lot Size 1,365 Sqft
Acres 0.03
Lot Dimensions 15.00 x 91.00
Property Description
Welcome to 5734 Dunlap St., a 3 bedroom, 2 1/2 bath row home in the desirable Overbrook section is bursting with bonuses. This modern design boasts an open concept floorplan, expanding to outdoor living space which includes a small green space and front porch, plus a rear deck. This home has been designed for the highest and best functional use with a bathroom on each floor, central air, finished basement and a garage for off street parking. Functionality may be the 1st priority, but no detail has been spared when it comes to the aesthetics either. From the beautiful honey colored hardwood floors, country white cabinetry and classic ceramic tile finishes, to thoughtfully placed lighting this home has a calming pallet that is certain to be the perfect space to find respite from the bustling city. Yet, here we are in a major metropolitan and this home has easy access to all that urban living has to offer including restaurants, public transit, quick access to I76, the Philadelphia Art Museum, St. Joseph's University, Kelly Dr. and much more.
Location
State PA
County Philadelphia
Area 19131 (19131)
Zoning RSA5
Rooms
Basement Fully Finished
Interior
Hot Water Electric
Heating Forced Air
Cooling Central A/C
Heat Source Natural Gas
Exterior
Parking Features Basement Garage, Garage - Rear Entry, Garage Door Opener
Garage Spaces 1.0
Water Access N
Accessibility None
Attached Garage 1
Total Parking Spaces 1
Garage Y
Building
Story 2
Foundation Stone
Sewer Public Sewer
Water Public
Architectural Style Straight Thru
Level or Stories 2
Additional Building Above Grade, Below Grade
New Construction N
Schools
School District The School District Of Philadelphia
Others
Senior Community No
Tax ID 043235800
Ownership Fee Simple
SqFt Source Assessor
Acceptable Financing Cash, Conventional, FHA, VA
Listing Terms Cash, Conventional, FHA, VA
Financing Cash,Conventional,FHA,VA
Special Listing Condition Standard
Read Less

Bought with Christine Caine • Keller Williams Real Estate - West Chester



