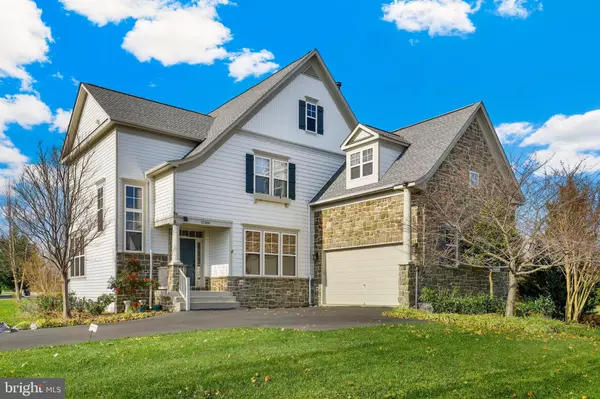For more information regarding the value of a property, please contact us for a free consultation.
12300 COLUMBIA SPRINGS WAY Bristow, VA 20136
Want to know what your home might be worth? Contact us for a FREE valuation!

Our team is ready to help you sell your home for the highest possible price ASAP
Key Details
Sold Price $840,000
Property Type Single Family Home
Sub Type Detached
Listing Status Sold
Purchase Type For Sale
Square Footage 4,314 sqft
Price per Sqft $194
Subdivision Pembrooke
MLS Listing ID VAPW2047176
Sold Date 05/08/23
Style Colonial
Bedrooms 4
Full Baths 3
Half Baths 1
HOA Fees $87/mo
HOA Y/N Y
Abv Grd Liv Area 2,876
Originating Board BRIGHT
Year Built 2009
Annual Tax Amount $6,948
Tax Year 2022
Lot Size 0.291 Acres
Acres 0.29
Property Description
Sitting on a large corner lot surrounded by lush landscaping, stone accent and courtyard style driveway
this home has exceptional curb appeal and space! The lofty two story side staircase and windows welcome you into an open and inviting foyer with abundant light filtering into the home. Pristine wide- plank hardwood floors grace the main level and stairs. The modern dining room is dressed with elegant board and batten trim and moldings. Main level office has built-in shelves and desk equipped for work from home needs. The 2020 remodeled gourmet style kitchen is timeless complete with beautiful cabinets with under cabinet lighting, backsplash, granite counter tops, stainless steel appliances, cooktop with hood and wall oven. Enjoy the cozy fireplace in living room or outdoors on the Trex deck overlooking the open backyard. Upstairs, four bedrooms include the amazing primary bedroom that is well appointed with more hardwood floors, a huge walk-in closet and remodeled ensuite bath! Secondary bedrooms are generously sized. A nicely finished walk-out lower level offers two dens that can be used as work out room or guest room, full bathroom and a wet bar! ** **ROOF and HVAC 5 years, upgraded light fixtures, recessed lights**Pamper yourself with all that Victory Lakes amenities have to offer! Easy access to Pw Pkwy, 66 and 28!
Location
State VA
County Prince William
Zoning R4
Rooms
Basement Fully Finished
Interior
Interior Features Ceiling Fan(s), Window Treatments, Water Treat System
Hot Water Natural Gas
Heating Forced Air
Cooling Central A/C
Flooring Laminate Plank, Hardwood
Fireplaces Number 1
Equipment Built-In Microwave, Dryer, Washer, Cooktop, Dishwasher, Disposal, Refrigerator, Icemaker, Stove, Oven - Wall
Fireplace Y
Appliance Built-In Microwave, Dryer, Washer, Cooktop, Dishwasher, Disposal, Refrigerator, Icemaker, Stove, Oven - Wall
Heat Source Natural Gas
Exterior
Exterior Feature Deck(s)
Parking Features Garage - Front Entry, Garage Door Opener
Garage Spaces 2.0
Amenities Available Community Center, Pool - Outdoor, Fitness Center, Tennis Courts, Tot Lots/Playground, Basketball Courts, Volleyball Courts, Jog/Walk Path
Water Access N
Accessibility None
Porch Deck(s)
Attached Garage 2
Total Parking Spaces 2
Garage Y
Building
Lot Description Corner, Backs - Open Common Area
Story 3
Foundation Slab
Sewer Public Sewer
Water Public
Architectural Style Colonial
Level or Stories 3
Additional Building Above Grade, Below Grade
Structure Type 9'+ Ceilings,2 Story Ceilings
New Construction N
Schools
Elementary Schools Victory
Middle Schools Marsteller
High Schools Patriot
School District Prince William County Public Schools
Others
HOA Fee Include Common Area Maintenance,Snow Removal,Trash
Senior Community No
Tax ID 7596-10-3137
Ownership Fee Simple
SqFt Source Assessor
Special Listing Condition Standard
Read Less

Bought with Kevin Richards • Keller Williams Chantilly Ventures, LLC



