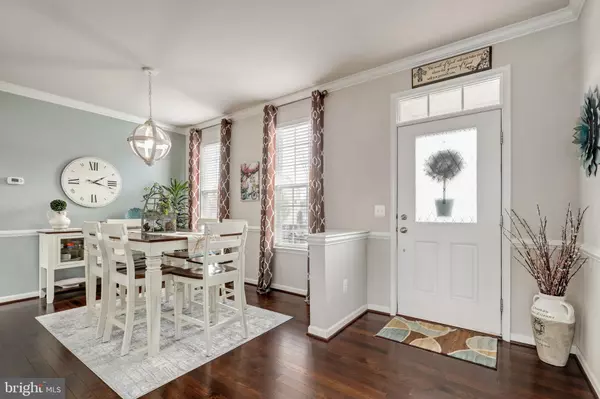For more information regarding the value of a property, please contact us for a free consultation.
10554 BITTERSWEET LN Bristow, VA 20136
Want to know what your home might be worth? Contact us for a FREE valuation!

Our team is ready to help you sell your home for the highest possible price ASAP
Key Details
Sold Price $647,000
Property Type Single Family Home
Sub Type Detached
Listing Status Sold
Purchase Type For Sale
Square Footage 2,290 sqft
Price per Sqft $282
Subdivision Avendale Woodland Grove
MLS Listing ID VAPW2048170
Sold Date 05/01/23
Style Transitional
Bedrooms 4
Full Baths 3
Half Baths 1
HOA Fees $83/mo
HOA Y/N Y
Abv Grd Liv Area 1,680
Originating Board BRIGHT
Year Built 2015
Annual Tax Amount $6,492
Tax Year 2022
Lot Size 7,379 Sqft
Acres 0.17
Property Description
Simply stunning home that shows like a model! The warm and inviting French country decor welcomes you with custom wall coverings, crown moldings, beautiful light fixtures and hardwood floors throughout. Separate formal dining room is adjacent to the kitchen overlooking the open living room. Elegant French country cabinets line the kitchen and features an island, subway tile backsplash, recessed lights and stainless steel appliances. Breakfast area has access to a sliding glass doors with a transom window and leads to the incredible picture perfect landscaped backyard with paver patio, fence and pergola. Upstairs, 3 bedrooms are bright and airy to include a primary bedroom with en-suite bath, crown molding and walk-in closet. ALL secondary bedrooms have walk in closets! The convenient upper level laundry room is a bonus as well! The well appointed lower level boasts a 4th bedroom, a full bath and recreation room and shiplap walls. The two car detached garage is tucked back in the rear offering an extended driveway and inside is finished with epoxy floors, tool rack and is well equipped for multipurpose use. This home is in pristine condition and does not disappoint! Elegance and modern amenities go hand-in-hand in this home!
Location
State VA
County Prince William
Zoning PMR
Rooms
Basement Full
Interior
Interior Features Crown Moldings, Window Treatments, Ceiling Fan(s)
Hot Water Natural Gas
Heating Forced Air
Cooling Central A/C
Equipment Built-In Microwave, Dishwasher, Disposal, Dryer, Washer, Humidifier, Icemaker, Refrigerator, Stove
Appliance Built-In Microwave, Dishwasher, Disposal, Dryer, Washer, Humidifier, Icemaker, Refrigerator, Stove
Heat Source Natural Gas
Exterior
Exterior Feature Patio(s)
Parking Features Garage - Rear Entry, Garage Door Opener
Garage Spaces 2.0
Amenities Available Basketball Courts, Common Grounds, Jog/Walk Path, Picnic Area, Tot Lots/Playground
Water Access N
Accessibility None
Porch Patio(s)
Total Parking Spaces 2
Garage Y
Building
Story 3
Foundation Concrete Perimeter
Sewer Public Sewer
Water Public
Architectural Style Transitional
Level or Stories 3
Additional Building Above Grade, Below Grade
New Construction N
Schools
School District Prince William County Public Schools
Others
HOA Fee Include Common Area Maintenance,Road Maintenance,Snow Removal,Trash
Senior Community No
Tax ID 7595-30-0439
Ownership Fee Simple
SqFt Source Assessor
Special Listing Condition Standard
Read Less

Bought with Coral M Gundlach • Compass



