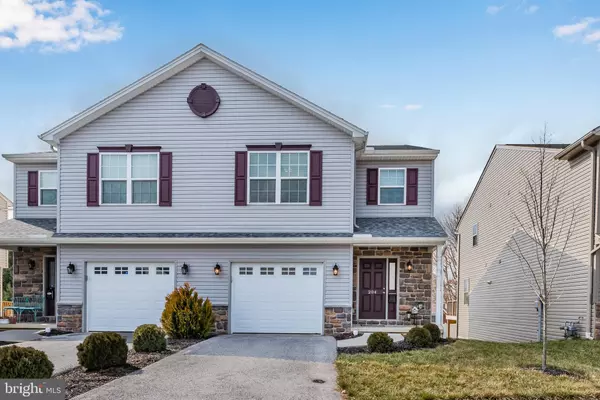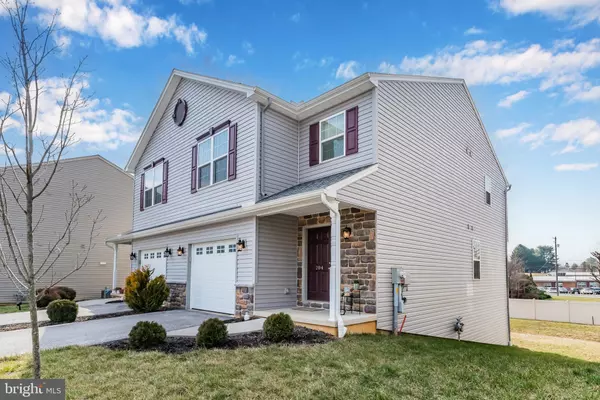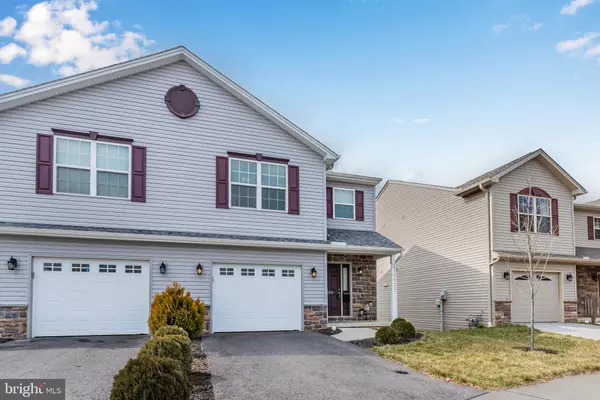For more information regarding the value of a property, please contact us for a free consultation.
204 WESTHAFER CT Mechanicsburg, PA 17055
Want to know what your home might be worth? Contact us for a FREE valuation!

Our team is ready to help you sell your home for the highest possible price ASAP
Key Details
Sold Price $320,000
Property Type Townhouse
Sub Type End of Row/Townhouse
Listing Status Sold
Purchase Type For Sale
Square Footage 1,894 sqft
Price per Sqft $168
Subdivision Mechanicsburg Commons
MLS Listing ID PACB2018794
Sold Date 04/28/23
Style Traditional
Bedrooms 4
Full Baths 2
Half Baths 1
HOA Fees $25/mo
HOA Y/N Y
Abv Grd Liv Area 1,663
Originating Board BRIGHT
Year Built 2018
Annual Tax Amount $4,302
Tax Year 2022
Lot Size 3,485 Sqft
Acres 0.08
Property Description
Desirable 4 year young townhome offers extremely low HOA of $25/mo, only 1 block from Mechanicsburg HS & Broad Street Elementary. With a 1 car garage (13.5x20.3) plus a partially finished basement, you will have room to spread out in this neutral and clean townhome. Beautiful wood vinyl plank floors highlight the open layout on the first floor. Clear sightlines from Kitchen to Living to Dining. Kitchen features granite countertops with breakfast bar/peninsula, pantry, gas cooking, and plenty of quality cabinets with soft-close doors and dovetail joints. Rear deck overlooking your own yard (fee-simple ownership), which can be fenced, or used for gardening this summer. Upstairs you will find a vaulted primary suite with oversized walk-in closet, convenient 2nd floor laundry, and 2 more bedrooms. All cordless wood blinds convey. The walkout basement features some nice storage, radon mitigation, gas heat, and a finished bonus room which could be a 4th BR, or great office/play space. The choice is yours. Walk to schools, Jubilee Day, or the Mechanicsburg Pool. Low utilities, comfortable gas heat and central air. Great location at a great price point.
Location
State PA
County Cumberland
Area Mechanicsburg Boro (14416)
Zoning RESIDENTIAL
Rooms
Other Rooms Living Room, Dining Room, Primary Bedroom, Bedroom 2, Bedroom 3, Kitchen, Foyer, Bathroom 2, Primary Bathroom, Half Bath, Additional Bedroom
Basement Daylight, Full, Heated, Partially Finished, Walkout Level, Windows
Interior
Interior Features Breakfast Area, Carpet, Ceiling Fan(s), Combination Dining/Living, Floor Plan - Open, Pantry, Recessed Lighting, Upgraded Countertops, Walk-in Closet(s)
Hot Water Electric
Heating Forced Air
Cooling Central A/C
Equipment Dishwasher, Built-In Microwave, Oven/Range - Gas
Fireplace N
Appliance Dishwasher, Built-In Microwave, Oven/Range - Gas
Heat Source Natural Gas
Laundry Upper Floor
Exterior
Exterior Feature Deck(s), Porch(es)
Parking Features Garage Door Opener, Garage - Front Entry
Garage Spaces 1.0
Water Access N
Roof Type Asphalt
Accessibility None
Porch Deck(s), Porch(es)
Attached Garage 1
Total Parking Spaces 1
Garage Y
Building
Lot Description Backs - Open Common Area, Cul-de-sac, No Thru Street
Story 2
Foundation Concrete Perimeter
Sewer Public Sewer
Water Public
Architectural Style Traditional
Level or Stories 2
Additional Building Above Grade, Below Grade
New Construction N
Schools
Elementary Schools Broad Street
Middle Schools Mechanicsburg
High Schools Mechanicsburg Area
School District Mechanicsburg Area
Others
HOA Fee Include Common Area Maintenance
Senior Community No
Tax ID 20-24-0785-455
Ownership Fee Simple
SqFt Source Assessor
Acceptable Financing Cash, Conventional, FHA, PHFA, VA
Listing Terms Cash, Conventional, FHA, PHFA, VA
Financing Cash,Conventional,FHA,PHFA,VA
Special Listing Condition Standard
Read Less

Bought with Monica Hutcheson • Berkshire Hathaway HomeServices Homesale Realty



