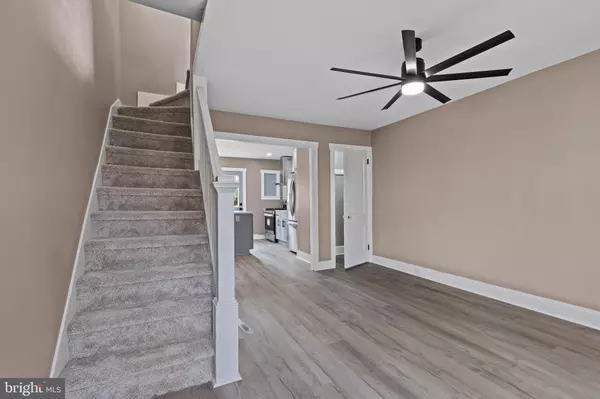For more information regarding the value of a property, please contact us for a free consultation.
556 REYNOLDS AVE Lancaster, PA 17602
Want to know what your home might be worth? Contact us for a FREE valuation!

Our team is ready to help you sell your home for the highest possible price ASAP
Key Details
Sold Price $210,000
Property Type Townhouse
Sub Type End of Row/Townhouse
Listing Status Sold
Purchase Type For Sale
Square Footage 840 sqft
Price per Sqft $250
Subdivision North East Lancaster
MLS Listing ID PALA2028996
Sold Date 04/21/23
Style Traditional
Bedrooms 2
Full Baths 1
HOA Y/N N
Abv Grd Liv Area 840
Originating Board BRIGHT
Year Built 1925
Annual Tax Amount $2,372
Tax Year 2022
Lot Size 1,307 Sqft
Acres 0.03
Lot Dimensions 0.00 x 0.00
Property Description
Welcome to 556 Reynolds Avenue. This recently renovated 2 bedroom, 1 full bath, gas heated, end of row townhome offers the comfort and convenience of home ownership, in the popular, northeast part of the city.
What has been done: First floor: Brand new vinyl flooring throughout, Brand new kitchen that features new quartz countertops ,tiled back splash wall, 5x3 center island, with room for 3 barstools, slow closing drawers & cabinets, 4 burner gas, stove, stainless steel refrigerator, new vinyl floors, recessed lighting, drywalled walls & ceilings & kitchen window.
Second Floor: Completely remodeled bathroom: New subway tile, customized shower door, single bowl vanity and faucet, tile floors, bluetooth vent fan with speaker. Bedrooms: Both have new carpet throughout, freshly painted, new glass doorknobs. New drywalled walls & ceilings.
Mechanicals: New electric, gas hot water tank.
The entire home has new drywall on the walls & ceilings.
Location
State PA
County Lancaster
Area Lancaster City (10533)
Zoning RESIDENTIAL
Rooms
Other Rooms Living Room, Kitchen, Bedroom 1, Bathroom 1, Bathroom 2
Basement Full, Outside Entrance
Interior
Interior Features Carpet, Ceiling Fan(s), Combination Kitchen/Living, Crown Moldings, Floor Plan - Open, Kitchen - Island, Kitchen - Table Space, Recessed Lighting, Upgraded Countertops
Hot Water Natural Gas
Heating Radiator
Cooling Ceiling Fan(s), Wall Unit
Flooring Carpet, Ceramic Tile, Tile/Brick
Equipment Dryer - Electric, Dryer - Front Loading, Exhaust Fan, Icemaker, Oven - Self Cleaning, Oven/Range - Gas, Range Hood, Stainless Steel Appliances, Water Heater
Window Features Double Hung,Replacement,Screens,Vinyl Clad
Appliance Dryer - Electric, Dryer - Front Loading, Exhaust Fan, Icemaker, Oven - Self Cleaning, Oven/Range - Gas, Range Hood, Stainless Steel Appliances, Water Heater
Heat Source Natural Gas
Laundry Basement
Exterior
Exterior Feature Porch(es)
Fence Chain Link
Utilities Available Cable TV
Water Access N
Roof Type Rubber
Accessibility None
Porch Porch(es)
Garage N
Building
Lot Description Level
Story 2
Foundation Block
Sewer Public Sewer
Water Public
Architectural Style Traditional
Level or Stories 2
Additional Building Above Grade, Below Grade
Structure Type Dry Wall
New Construction N
Schools
Elementary Schools Wickersham E.S.
Middle Schools Lincoln M.S.
High Schools Mccaskey Campus
School District School District Of Lancaster
Others
Senior Community No
Tax ID 336-51802-0-0000
Ownership Fee Simple
SqFt Source Assessor
Acceptable Financing Cash, Conventional, FHA, VA
Listing Terms Cash, Conventional, FHA, VA
Financing Cash,Conventional,FHA,VA
Special Listing Condition Standard
Read Less

Bought with Tamara L Carlson • Berkshire Hathaway HomeServices Homesale Realty



