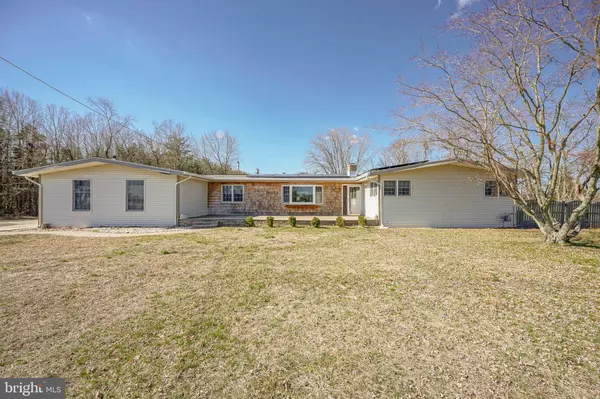For more information regarding the value of a property, please contact us for a free consultation.
771 KETTLE RUN RD Marlton, NJ 08053
Want to know what your home might be worth? Contact us for a FREE valuation!

Our team is ready to help you sell your home for the highest possible price ASAP
Key Details
Sold Price $410,000
Property Type Single Family Home
Sub Type Detached
Listing Status Sold
Purchase Type For Sale
Square Footage 2,630 sqft
Price per Sqft $155
Subdivision None Available
MLS Listing ID NJBL2041664
Sold Date 04/14/23
Style Ranch/Rambler
Bedrooms 3
Full Baths 2
Half Baths 1
HOA Y/N N
Abv Grd Liv Area 2,630
Originating Board BRIGHT
Year Built 1974
Tax Year 2022
Lot Size 0.500 Acres
Acres 0.5
Lot Dimensions 132.00 x 165.00
Property Description
MOTIVATED SELLER!! Gorgeous rancher on a half-acre wooded lot, with 3/4 bedrooms 2.5 baths. As you walk up the stunning paver walkway leading to the front porch. Walk through the front door you will be greeted by gorgeous hardwood floors extending into the living & dining area. Connected to the dining room is an inviting multi-season sunroom.
The Kitchen was upgraded in 2017 with custom cherry wood cabinets & quartz countertop. Master Bathroom with custom cherry wood cabinets & tile flooring, a large shower glass enclosure, fixtures, and a granite countertop. Oversized cozy family room with a Wet Bar perfect for entertaining or relaxing in front of the wood-burning stove. The home also offers 2 air conditioners providing 2 cooling zones. Hot water baseboard heating with 3 zones.
Covered rear patio offering plenty of inside and outside storage areas, including a large woodshop/shed. This home's skylights, Windows, and French sliding doors invite natural outside light into the stunning interior. There is also another Fireplace in the Living Room with ceiling fans. 2018 the sunroom, 2nd bathroom, and 3rd bath/powder room were upgraded with cabinets, flooring & fixtures, and new LED lights throughout the home. The carpeting in Family Room, Den, Master Bedroom, and 3rd Bedroom was installed in 2019. The septic system was installed in 2015. Underground Well including an easily accessible Water Conditioning unit maintained yearly in good condition. French Drain was installed in the crawl space in 2008. The home comes with a new roof and solar panels that are financed
Book your appointments now this oasis won't last long.
Location
State NJ
County Burlington
Area Evesham Twp (20313)
Zoning FA
Rooms
Main Level Bedrooms 3
Interior
Hot Water Natural Gas
Heating Baseboard - Hot Water
Cooling Central A/C
Flooring Hardwood
Heat Source Natural Gas
Exterior
Garage Spaces 1.0
Carport Spaces 1
Water Access N
Roof Type Other
Accessibility Other
Total Parking Spaces 1
Garage N
Building
Story 1
Foundation Other
Sewer On Site Septic
Water Well
Architectural Style Ranch/Rambler
Level or Stories 1
Additional Building Above Grade, Below Grade
New Construction N
Schools
School District Evesham Township
Others
Senior Community No
Tax ID 13-00092-00012
Ownership Fee Simple
SqFt Source Assessor
Special Listing Condition Standard
Read Less

Bought with Samuel N Lepore • Keller Williams Realty - Moorestown



