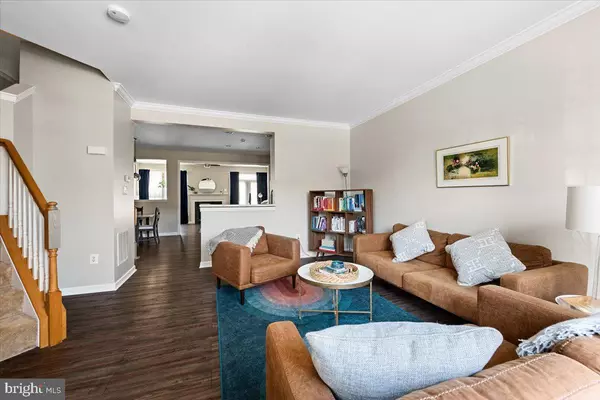For more information regarding the value of a property, please contact us for a free consultation.
151 RIPARIAN LN Ranson, WV 25438
Want to know what your home might be worth? Contact us for a FREE valuation!

Our team is ready to help you sell your home for the highest possible price ASAP
Key Details
Sold Price $295,000
Property Type Townhouse
Sub Type Interior Row/Townhouse
Listing Status Sold
Purchase Type For Sale
Square Footage 2,480 sqft
Price per Sqft $118
Subdivision Shenandoah Springs
MLS Listing ID WVJF2007016
Sold Date 04/05/23
Style Colonial
Bedrooms 3
Full Baths 2
Half Baths 2
HOA Fees $55/mo
HOA Y/N Y
Abv Grd Liv Area 1,760
Originating Board BRIGHT
Year Built 2007
Annual Tax Amount $923
Tax Year 2022
Lot Size 2,278 Sqft
Acres 0.05
Property Description
This beautiful home is situated in a peaceful neighborhood and offers a comfortable and spacious living environment. As you enter the home, you'll immediately notice the open concept design, with a large living room that flows seamlessly into the dining area and kitchen. The living room features new LVP flooring and plenty of natural light, while the dining area provides ample space for family dinners and entertaining guests.
The kitchen is a chef's dream, with modern stainless steel appliances, quartz countertops, an extended island, and plenty of cabinet space for storage. You'll love preparing meals in this inviting space, which is sure to become the heart of your home.
The primary bedroom is a true oasis, with a spacious layout, new LVP flooring, a walk-in closet, and a large window that lets in plenty of natural light. The attached en-suite bathroom features a double vanity and a luxurious soaking tub, perfect for unwinding after a long day. The two additional bedrooms are equally comfortable and feature plenty of closet space and natural light. The second full bathroom is conveniently located near these bedrooms and features a tub/shower combo.
The finished basement has plenty of space as well as an additional room that could be a 4th bedroom or a home office. Outside, you'll love the peaceful surroundings and the lush greenery that surrounds the home. The backyard has plenty of room for entertaining or pets to play.
This home is ideally located, just a short drive from shopping, dining, and entertainment. Don't miss your chance to make this stunning property yours!
Location
State WV
County Jefferson
Zoning 101
Rooms
Other Rooms Living Room, Dining Room, Primary Bedroom, Bedroom 2, Kitchen, Family Room, Foyer, Bedroom 1
Basement Connecting Stairway, Fully Finished, Sump Pump
Interior
Interior Features Breakfast Area, Crown Moldings, Family Room Off Kitchen, Floor Plan - Open, Kitchen - Eat-In, Kitchen - Island, Kitchen - Table Space, Primary Bath(s), Recessed Lighting, Window Treatments
Hot Water Electric
Heating Heat Pump(s)
Cooling Central A/C
Fireplaces Number 1
Fireplaces Type Fireplace - Glass Doors, Gas/Propane
Equipment Dishwasher, Disposal, Dryer, Microwave, Refrigerator, Stove, Washer, Washer/Dryer Hookups Only, Water Conditioner - Owned
Fireplace Y
Appliance Dishwasher, Disposal, Dryer, Microwave, Refrigerator, Stove, Washer, Washer/Dryer Hookups Only, Water Conditioner - Owned
Heat Source Electric
Exterior
Parking On Site 2
Water Access N
Roof Type Asphalt
Accessibility None
Garage N
Building
Story 3
Foundation Slab
Sewer Public Sewer
Water Public
Architectural Style Colonial
Level or Stories 3
Additional Building Above Grade, Below Grade
Structure Type 9'+ Ceilings,Dry Wall
New Construction N
Schools
School District Jefferson County Schools
Others
Senior Community No
Tax ID 08 8D004000000000
Ownership Fee Simple
SqFt Source Assessor
Acceptable Financing FHA, Conventional, Cash, VA, USDA
Listing Terms FHA, Conventional, Cash, VA, USDA
Financing FHA,Conventional,Cash,VA,USDA
Special Listing Condition Standard
Read Less

Bought with Stephanie A Young • CENTURY 21 New Millennium



