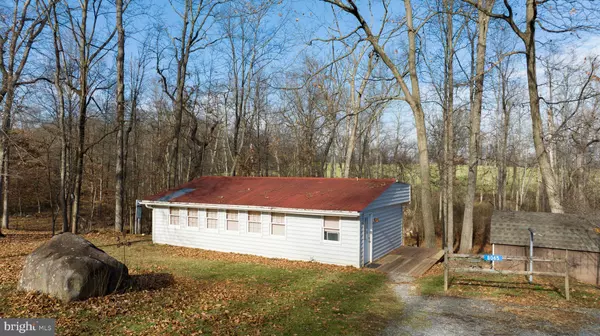For more information regarding the value of a property, please contact us for a free consultation.
8065 BULL RD Lewisberry, PA 17339
Want to know what your home might be worth? Contact us for a FREE valuation!

Our team is ready to help you sell your home for the highest possible price ASAP
Key Details
Sold Price $152,500
Property Type Manufactured Home
Sub Type Manufactured
Listing Status Sold
Purchase Type For Sale
Square Footage 696 sqft
Price per Sqft $219
Subdivision Warrington Twp
MLS Listing ID PAYK2033874
Sold Date 03/27/23
Style Ranch/Rambler
Bedrooms 1
Full Baths 1
HOA Y/N N
Abv Grd Liv Area 696
Originating Board BRIGHT
Year Built 1985
Annual Tax Amount $207
Tax Year 2021
Lot Size 3.770 Acres
Acres 3.77
Property Description
Rare and unique find situated on nearly 4 acres. Feel like you are camping 24/7 in your own secluded oasis. Enjoy watching the wildlife and listening the babbling creek as you relax on your back deck. This home has all of the interior amenities you could want including a full kitchen, living room, dining room, bedroom with closet space, a full bath, and even a bonus room that would be a perfect sun room! Bring your tools and equipment and take advantage of the detached garage and storage shed. Just minutes to I-83, restaurants, shopping, and local amenities.
Location
State PA
County York
Area Warrington Twp (15249)
Zoning CONSERVATION
Rooms
Other Rooms Living Room, Dining Room, Kitchen, Bedroom 1, Sun/Florida Room, Laundry, Full Bath
Main Level Bedrooms 1
Interior
Interior Features Breakfast Area, Built-Ins, Carpet, Ceiling Fan(s), Entry Level Bedroom, Family Room Off Kitchen, Floor Plan - Open, Kitchen - Eat-In, Pantry, Tub Shower
Hot Water Other
Heating Other
Cooling None
Flooring Carpet, Laminate Plank, Vinyl
Equipment Built-In Microwave, Cooktop, Refrigerator
Appliance Built-In Microwave, Cooktop, Refrigerator
Heat Source Electric
Laundry Main Floor
Exterior
Exterior Feature Deck(s)
Parking Features Garage - Front Entry, Covered Parking
Garage Spaces 1.0
Water Access N
View Creek/Stream, Trees/Woods
Accessibility Level Entry - Main
Porch Deck(s)
Total Parking Spaces 1
Garage Y
Building
Story 1
Sewer On Site Septic
Water Well-Shared
Architectural Style Ranch/Rambler
Level or Stories 1
Additional Building Above Grade, Below Grade
New Construction N
Schools
School District Northern York County
Others
Senior Community No
Tax ID 49-000-OF-0021-E0-00000
Ownership Fee Simple
SqFt Source Estimated
Acceptable Financing Cash, Conventional, Seller Financing
Listing Terms Cash, Conventional, Seller Financing
Financing Cash,Conventional,Seller Financing
Special Listing Condition Standard
Read Less

Bought with Barbara Roddin • Coldwell Banker Realty



