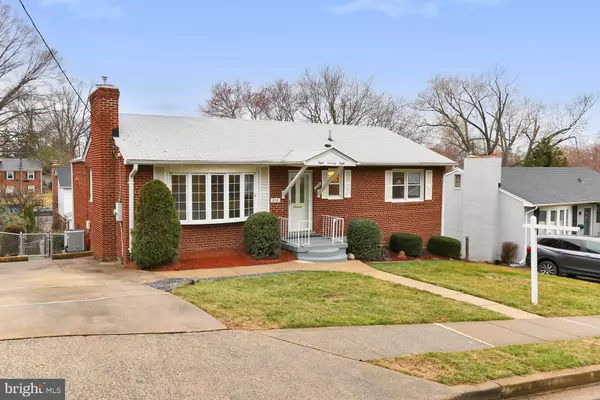For more information regarding the value of a property, please contact us for a free consultation.
878 N OHIO ST Arlington, VA 22205
Want to know what your home might be worth? Contact us for a FREE valuation!

Our team is ready to help you sell your home for the highest possible price ASAP
Key Details
Sold Price $781,000
Property Type Single Family Home
Sub Type Detached
Listing Status Sold
Purchase Type For Sale
Square Footage 1,842 sqft
Price per Sqft $423
Subdivision Madison Manor
MLS Listing ID VAAR2027374
Sold Date 03/15/23
Style Raised Ranch/Rambler
Bedrooms 3
Full Baths 1
Half Baths 1
HOA Y/N N
Abv Grd Liv Area 1,242
Originating Board BRIGHT
Year Built 1956
Annual Tax Amount $8,256
Tax Year 2022
Lot Size 6,145 Sqft
Acres 0.14
Property Description
Wonderful brick rambler on a quiet street in Madison Manor with 3 BR, 1.5 baths. Main level has been freshly painted with new hardwood floors. Lower level with sizable rec room, office/laundry room, workshop and utility room. Walk out basement to covered patio with fenced rear yard and storage shed. Home has been well maintained by longtime owners, however property and systems convey "AS-IS". The home is quite livable, it just needs some updating. Lower half bath could be easily made into a full bath, remove the closet and add a shower. Less than one mile to EFC Metro, Minutes from I66, Rt 50, Rt 29. W&OD Bike/jogging trails, Popular Westover Shops and Restaurants are minutes away. Two Blocks from Arlington Traditional Elementary School! There is also a Safeway and Giant Food store, Seven Corners shopping and numerous parks within a 5 minute drive.
Location
State VA
County Arlington
Zoning R-6
Rooms
Other Rooms Living Room, Dining Room, Bedroom 2, Bedroom 3, Kitchen, Game Room, Bedroom 1, Laundry, Recreation Room, Utility Room, Workshop
Basement Connecting Stairway, Daylight, Partial, Full, Outside Entrance, Partially Finished, Rear Entrance, Space For Rooms, Walkout Level
Main Level Bedrooms 3
Interior
Interior Features Attic, Entry Level Bedroom, Floor Plan - Traditional, Wood Floors
Hot Water Natural Gas
Heating Central
Cooling Central A/C
Flooring Concrete, Hardwood, Vinyl
Fireplaces Number 1
Fireplaces Type Fireplace - Glass Doors
Equipment Dryer, Oven/Range - Gas, Range Hood, Refrigerator, Washer, Water Heater
Fireplace Y
Window Features Double Hung,Double Pane,Screens
Appliance Dryer, Oven/Range - Gas, Range Hood, Refrigerator, Washer, Water Heater
Heat Source Natural Gas
Laundry Basement, Lower Floor
Exterior
Exterior Feature Patio(s)
Garage Spaces 2.0
Fence Chain Link
Water Access N
Roof Type Asphalt
Street Surface Black Top,Gravel
Accessibility None
Porch Patio(s)
Road Frontage City/County
Total Parking Spaces 2
Garage N
Building
Lot Description Front Yard, Rear Yard, SideYard(s)
Story 2
Foundation Block
Sewer Public Sewer
Water Public
Architectural Style Raised Ranch/Rambler
Level or Stories 2
Additional Building Above Grade, Below Grade
Structure Type Dry Wall
New Construction N
Schools
Elementary Schools Cardinal
Middle Schools Swanson
High Schools Yorktown
School District Arlington County Public Schools
Others
Senior Community No
Tax ID 11-059-014
Ownership Fee Simple
SqFt Source Assessor
Special Listing Condition Standard
Read Less

Bought with Tammy Rasheed • D.S.A. Properties & Investments LLC



