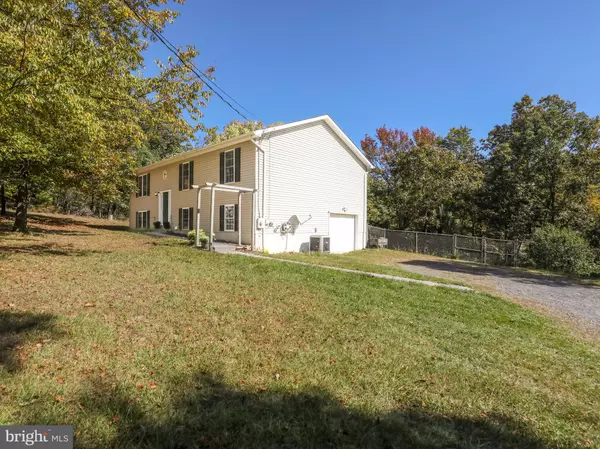For more information regarding the value of a property, please contact us for a free consultation.
115 SCOTSMANS GLEN RD Capon Bridge, WV 26711
Want to know what your home might be worth? Contact us for a FREE valuation!

Our team is ready to help you sell your home for the highest possible price ASAP
Key Details
Sold Price $267,500
Property Type Single Family Home
Sub Type Detached
Listing Status Sold
Purchase Type For Sale
Square Footage 2,016 sqft
Price per Sqft $132
Subdivision Timber Heights
MLS Listing ID WVHS2002578
Sold Date 02/28/23
Style Split Foyer
Bedrooms 4
Full Baths 2
HOA Fees $8/ann
HOA Y/N Y
Abv Grd Liv Area 1,344
Originating Board BRIGHT
Year Built 1997
Annual Tax Amount $1,834
Tax Year 2022
Lot Size 2.260 Acres
Acres 2.26
Property Description
Well cared for split foyer home with a fenced yard sitting on over 2 acres-your very own retreat in the woods. Kitchen/dining combo with stainless appliances & pass-through to family room. LVP floors in the bright family room and through the upper-level hallway. Tasteful Owner's Suite with an ensuite bathroom and there are two more nicely sized bedrooms and another full bathroom on this upper level. Partially finished, walk-out level basement with a 4th bedroom, huge recreation room to entertain guests and a laundry area. Plenty of room for storage as well! Oversized 1-car garage, large shed, and plenty of driveway parking available. ***New roof in 2022! New HVAC within the last 3 years!***
Location
State WV
County Hampshire
Zoning 101
Direction Northwest
Rooms
Other Rooms Dining Room, Primary Bedroom, Bedroom 2, Bedroom 3, Bedroom 4, Kitchen, Family Room, Laundry, Recreation Room, Bathroom 2, Primary Bathroom
Basement Connecting Stairway, Outside Entrance, Partially Finished, Rear Entrance, Walkout Level, Windows
Interior
Interior Features Carpet, Ceiling Fan(s), Combination Kitchen/Dining, Chair Railings, Dining Area, Floor Plan - Traditional, Kitchen - Eat-In, Kitchen - Table Space, Primary Bath(s), Tub Shower, Window Treatments
Hot Water Electric
Heating Heat Pump(s)
Cooling Central A/C
Flooring Carpet, Ceramic Tile, Luxury Vinyl Plank, Vinyl
Equipment Dishwasher, Refrigerator, Stove, Dryer, Washer
Appliance Dishwasher, Refrigerator, Stove, Dryer, Washer
Heat Source Electric
Laundry Dryer In Unit, Washer In Unit, Lower Floor
Exterior
Parking Features Garage - Side Entry, Garage Door Opener, Oversized
Garage Spaces 1.0
Water Access N
View Garden/Lawn, Trees/Woods
Roof Type Shingle
Accessibility None
Attached Garage 1
Total Parking Spaces 1
Garage Y
Building
Lot Description Backs to Trees, Front Yard, No Thru Street, Rear Yard, SideYard(s), Trees/Wooded
Story 2
Foundation Brick/Mortar, Concrete Perimeter
Sewer On Site Septic, Septic < # of BR
Water Well
Architectural Style Split Foyer
Level or Stories 2
Additional Building Above Grade, Below Grade
New Construction N
Schools
School District Hampshire County Schools
Others
Senior Community No
Tax ID 01 43004200000000
Ownership Fee Simple
SqFt Source Assessor
Acceptable Financing Cash, Conventional, FHA, USDA, VA
Listing Terms Cash, Conventional, FHA, USDA, VA
Financing Cash,Conventional,FHA,USDA,VA
Special Listing Condition Standard
Read Less

Bought with Teddi Alyce Segal • Honey House



