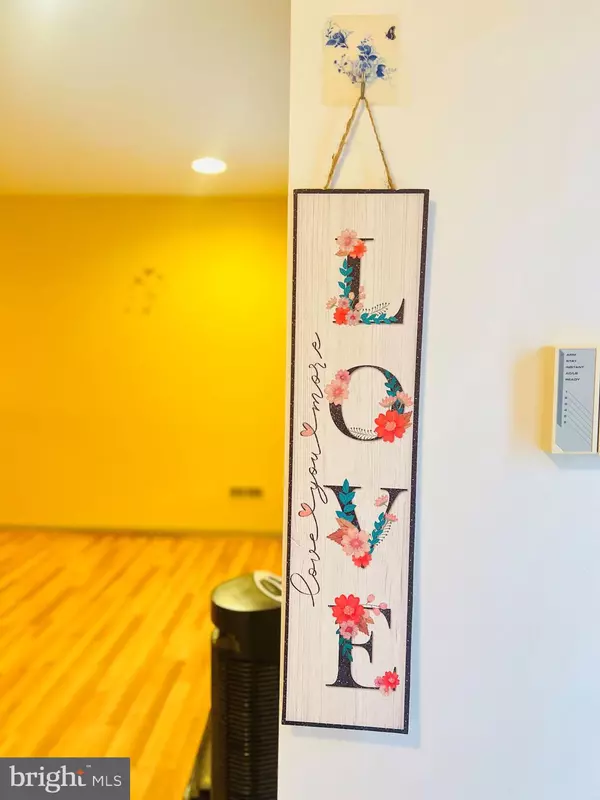For more information regarding the value of a property, please contact us for a free consultation.
6508 COVENTRY WAY Mount Laurel, NJ 08054
Want to know what your home might be worth? Contact us for a FREE valuation!

Our team is ready to help you sell your home for the highest possible price ASAP
Key Details
Sold Price $280,000
Property Type Condo
Sub Type Condo/Co-op
Listing Status Sold
Purchase Type For Sale
Square Footage 1,678 sqft
Price per Sqft $166
Subdivision Essex Place
MLS Listing ID NJBL2040210
Sold Date 02/23/23
Style Contemporary
Bedrooms 3
Full Baths 2
Half Baths 1
Condo Fees $200/mo
HOA Y/N N
Abv Grd Liv Area 1,678
Originating Board BRIGHT
Year Built 1999
Annual Tax Amount $5,743
Tax Year 2022
Lot Dimensions 0.00 x 0.00
Property Description
Welcome to 6508 Coventry Way Mount Laurel ! Great opportunity for first time buyers or investors to own this 3 bedrooms 2.5 bathrooms in desirable Essex Place. Enter this home and be greeted with a light bright living room leading to the dinning area. In the left side, the warm family room with bright windows and fireplace is there waiting for you. The first floor has an eat in kitchen, half bath and a large walk in pantry. Off the kitchen is a patio where is the perfect place to enjoy your morning coffee. There are three generous sized bedrooms, primary bath, another full bath and laundry on the second floor. This home is being sold "as is" condition but has been well take care of. Roof recently replaced by the association. Easy access to Route 38, 295 and shopping center/restaurants, only 5 minutes driving to Costco. Make your appointment today because it won't last long.
Location
State NJ
County Burlington
Area Mount Laurel Twp (20324)
Zoning RES
Rooms
Other Rooms Living Room, Dining Room, Primary Bedroom, Bedroom 2, Kitchen, Family Room, Bedroom 1, Laundry, Primary Bathroom, Full Bath, Half Bath
Interior
Interior Features Kitchen - Eat-In, Butlers Pantry, Ceiling Fan(s), Pantry
Hot Water Natural Gas
Heating Forced Air
Cooling Central A/C
Flooring Wood, Fully Carpeted, Tile/Brick
Fireplaces Number 1
Fireplaces Type Marble
Equipment Oven - Self Cleaning, Dishwasher, Dryer, Refrigerator, Stove, Washer
Fireplace Y
Appliance Oven - Self Cleaning, Dishwasher, Dryer, Refrigerator, Stove, Washer
Heat Source Natural Gas
Laundry Upper Floor
Exterior
Exterior Feature Patio(s)
Garage Spaces 2.0
Water Access N
Roof Type Shingle
Accessibility None
Porch Patio(s)
Total Parking Spaces 2
Garage N
Building
Story 2
Foundation Slab
Sewer Public Sewer
Water Public
Architectural Style Contemporary
Level or Stories 2
Additional Building Above Grade, Below Grade
New Construction N
Schools
Middle Schools Mount Laurel Hartford School
High Schools Lenape
School District Lenape Regional High
Others
Pets Allowed Y
HOA Fee Include Common Area Maintenance,Ext Bldg Maint,Lawn Maintenance,Snow Removal,Trash
Senior Community No
Tax ID 24-00301 21-00034 02-C6508
Ownership Fee Simple
SqFt Source Estimated
Acceptable Financing Conventional, Cash
Listing Terms Conventional, Cash
Financing Conventional,Cash
Special Listing Condition Standard
Pets Allowed Number Limit
Read Less

Bought with Ximei Li • Keller Williams Realty - Cherry Hill



