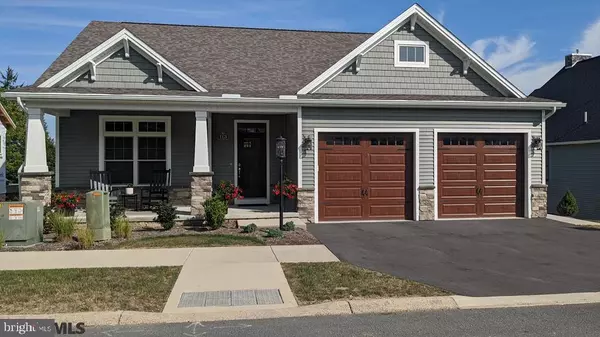For more information regarding the value of a property, please contact us for a free consultation.
113 SOPHIE CT Boalsburg, PA 16827
Want to know what your home might be worth? Contact us for a FREE valuation!

Our team is ready to help you sell your home for the highest possible price ASAP
Key Details
Sold Price $489,000
Property Type Single Family Home
Sub Type Detached
Listing Status Sold
Purchase Type For Sale
Square Footage 2,545 sqft
Price per Sqft $192
Subdivision Springfield Commons
MLS Listing ID PACE2430942
Sold Date 09/25/20
Style Ranch/Rambler
Bedrooms 3
Full Baths 3
HOA Fees $185
HOA Y/N Y
Abv Grd Liv Area 1,645
Originating Board CCAR
Year Built 2019
Annual Tax Amount $5,537
Tax Year 2020
Lot Size 5,227 Sqft
Acres 0.12
Property Description
Something Truly Special. Look at everything else first, then schedule your tour of this wonderful Home. 2019 Custom Pinehurst Home offers quality/beauty and flexibility. Set a few hundred yards from historic Boalsburg Village with wonderful Big Sky Views and natural light pouring in from the wall of windows. Great room with vaulted ceiling and fireplace, open to dining area and Gourmet kitchen. Granite Counters, full stainless appliances, soft close upgraded cabinetry and step in pantry. 1st floor Master suite w/full bath, double vanity and stepin shower w/dual heads. The exposed lower level family room with fireplace opens to a patio and serene views, wonderful guest quarters and full bath. 1st floor laundry and mudroom. Grass Cutting/snow removal/Internet/Clubhouse and fitness center for your convenience and enjoyment. Live Happily Ever After.
Location
State PA
County Centre
Area Harris Twp (16425)
Zoning R
Rooms
Other Rooms Dining Room, Primary Bedroom, Kitchen, Family Room, Foyer, Great Room, Laundry, Other, Office, Primary Bathroom, Full Bath, Additional Bedroom
Basement Partially Finished
Interior
Heating Heat Pump(s), Other, Forced Air
Cooling Central A/C
Flooring Hardwood
Fireplaces Number 2
Fireplaces Type Gas/Propane
Equipment Water Conditioner - Owned
Fireplace Y
Appliance Water Conditioner - Owned
Heat Source Other, Electric, Propane - Owned
Exterior
Exterior Feature Porch(es), Deck(s)
Garage Spaces 2.0
Community Features Restrictions
Utilities Available Cable TV Available
View Y/N Y
Roof Type Shingle
Street Surface Paved
Accessibility None
Porch Porch(es), Deck(s)
Attached Garage 2
Total Parking Spaces 2
Garage Y
Building
Lot Description Cul-de-sac
Sewer Public Sewer
Water Public
Architectural Style Ranch/Rambler
Additional Building Above Grade, Below Grade
New Construction N
Schools
School District State College Area
Others
HOA Fee Include Insurance,High Speed Internet,Snow Removal
Tax ID 25-013A,043A,0113S
Ownership Fee Simple
Acceptable Financing Cash, Conventional, VA
Listing Terms Cash, Conventional, VA
Financing Cash,Conventional,VA
Special Listing Condition Standard
Read Less

Bought with Beth Richards • Kissinger, Bigatel & Brower



