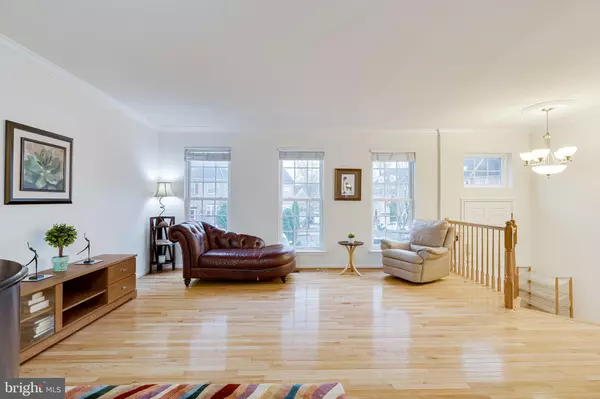For more information regarding the value of a property, please contact us for a free consultation.
4682 CARISBROOKE LN Fairfax, VA 22030
Want to know what your home might be worth? Contact us for a FREE valuation!

Our team is ready to help you sell your home for the highest possible price ASAP
Key Details
Sold Price $740,000
Property Type Townhouse
Sub Type Interior Row/Townhouse
Listing Status Sold
Purchase Type For Sale
Square Footage 2,747 sqft
Price per Sqft $269
Subdivision Fair Chase
MLS Listing ID VAFX2105780
Sold Date 01/19/23
Style Colonial
Bedrooms 4
Full Baths 3
Half Baths 1
HOA Fees $130/mo
HOA Y/N Y
Abv Grd Liv Area 2,747
Originating Board BRIGHT
Year Built 2005
Annual Tax Amount $7,543
Tax Year 2022
Lot Size 1,920 Sqft
Acres 0.04
Property Description
Bright and gorgeous 4 bedroom , 3.5 baths townhouse on premium lot with all three level bump out, nearly 2,800 sqft finished space, located in a quiet street , on premium water view lot in the sought after Fair Chase community. 2 car garage, high ceilings, decorative moldings, lighting, an abundance of windows. ** An open floor main level offers gleaming hardwood floor, kitchen with gas cooktop, maple cabinet, new quartz counter top, extra sitting area/sun room overlooking a water fountain – Enjoy rainbow at fountain in any sunny mornings. ** 2nd level - owner's suite with luxury bathroom, walk in closet , and sitting area with water view. Two good size bedrooms, hall way full bath, linen closet, and dryer&washer. **Ground level – full bath, bedroom, entertainment/rec room , French door separating additional space with fireplace and walk out to stone patio. **Oversize two car garage – utility room and extra storage area. Amenities such as a pond, nature paths, clubhouse, outdoor pool, tennis courts, tot lot, and more. Commuters will appreciate the easy access to Routes 29 & 50, I-66, Fairfax County Parkway, and the Vienna Metro.
Location
State VA
County Fairfax
Zoning 312
Rooms
Basement Daylight, Full
Interior
Interior Features Attic, Breakfast Area, Carpet, Ceiling Fan(s), Crown Moldings, Kitchen - Eat-In, Dining Area, Family Room Off Kitchen
Hot Water Natural Gas
Heating Central
Cooling Central A/C
Flooring Hardwood, Luxury Vinyl Plank, Carpet
Fireplaces Number 1
Fireplace Y
Heat Source Natural Gas
Exterior
Parking Features Garage - Front Entry
Garage Spaces 2.0
Water Access N
Accessibility 2+ Access Exits, >84\" Garage Door
Attached Garage 2
Total Parking Spaces 2
Garage Y
Building
Story 3
Foundation Slab, Other
Sewer Public Sewer
Water Public
Architectural Style Colonial
Level or Stories 3
Additional Building Above Grade, Below Grade
New Construction N
Schools
School District Fairfax County Public Schools
Others
Senior Community No
Tax ID 0561 22 0022
Ownership Fee Simple
SqFt Source Assessor
Special Listing Condition Standard
Read Less

Bought with Jaenho A Oh • EXP Realty, LLC



