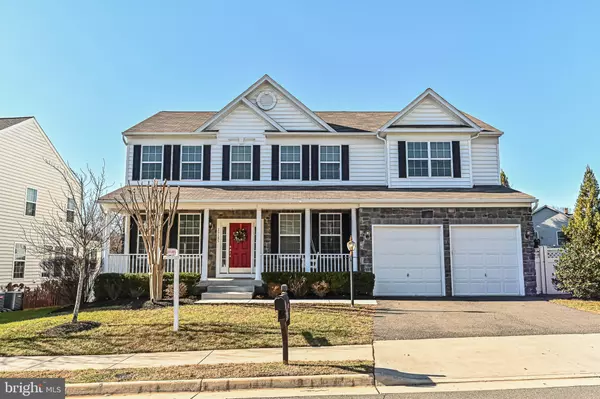For more information regarding the value of a property, please contact us for a free consultation.
25185 CRESTED WHEAT DR Aldie, VA 20105
Want to know what your home might be worth? Contact us for a FREE valuation!

Our team is ready to help you sell your home for the highest possible price ASAP
Key Details
Sold Price $910,000
Property Type Single Family Home
Sub Type Detached
Listing Status Sold
Purchase Type For Sale
Square Footage 3,998 sqft
Price per Sqft $227
Subdivision Greenfield Crossing
MLS Listing ID VALO2040482
Sold Date 01/13/23
Style Colonial,Contemporary
Bedrooms 4
Full Baths 3
Half Baths 1
HOA Fees $128/mo
HOA Y/N Y
Abv Grd Liv Area 3,038
Originating Board BRIGHT
Year Built 2012
Annual Tax Amount $7,414
Tax Year 2022
Lot Size 8,276 Sqft
Acres 0.19
Property Description
Elegant colonial detached home in the sought after neighborhood of Greenfield Crossing of Aldie. Boasts about 4000 sq ft of living space. BRAND NEW roof/gutters, FRESH paint throughout the house and NEW carpet. Welcoming formal living room and dinning room. The kitchen features: stainless steel appliances, center island, and tall cabinets. This open concept kitchen flows into the GREAT sunroom and BEAUTIFUL family room with 20 feet ceiling height and cozy stone front fireplace, perfect for relaxing and celebrating with loved ones. Conveniently located den/office right on the main level. The master suite has a large walk-in closet and beautiful bathroom with soaking tub and separate shower. The cat walk overlooks the family room. Huge walk out basement, great for entertaining with 2 very large Bonus/Storage Rooms and a full bathroom with the bathtub. Fully fenced backyard is a blank canvas for those with aspirations to either build a swimming pool, large patio or deck. There are ample walking trails and recreation area near-by.
Location
State VA
County Loudoun
Zoning PDH4
Rooms
Basement Full, Connecting Stairway, Partially Finished, Space For Rooms, Sump Pump, Walkout Stairs, Interior Access, Side Entrance
Interior
Interior Features Family Room Off Kitchen, Breakfast Area, Carpet, Ceiling Fan(s), Crown Moldings, Dining Area, Floor Plan - Open, Formal/Separate Dining Room, Kitchen - Eat-In, Kitchen - Gourmet, Kitchen - Island, Kitchen - Table Space, Recessed Lighting, Soaking Tub, Upgraded Countertops, Walk-in Closet(s), Wood Floors
Hot Water Natural Gas
Heating Forced Air
Cooling Central A/C, Ceiling Fan(s), Energy Star Cooling System
Flooring Hardwood, Carpet
Fireplaces Number 1
Fireplaces Type Stone, Gas/Propane
Equipment Built-In Microwave, Dishwasher, Disposal, Exhaust Fan, Icemaker, Refrigerator, Stainless Steel Appliances, Washer - Front Loading, Dryer - Front Loading, Water Heater, Cooktop, Extra Refrigerator/Freezer, Oven - Double
Fireplace Y
Window Features Double Pane,Double Hung,Screens
Appliance Built-In Microwave, Dishwasher, Disposal, Exhaust Fan, Icemaker, Refrigerator, Stainless Steel Appliances, Washer - Front Loading, Dryer - Front Loading, Water Heater, Cooktop, Extra Refrigerator/Freezer, Oven - Double
Heat Source Natural Gas
Laundry Upper Floor
Exterior
Parking Features Garage - Front Entry, Garage Door Opener
Garage Spaces 2.0
Fence Vinyl, Rear
Utilities Available Under Ground
Water Access N
View Trees/Woods
Roof Type Architectural Shingle
Accessibility None
Attached Garage 2
Total Parking Spaces 2
Garage Y
Building
Lot Description Backs to Trees
Story 2
Foundation Permanent
Sewer Public Sewer
Water Public
Architectural Style Colonial, Contemporary
Level or Stories 2
Additional Building Above Grade, Below Grade
Structure Type 2 Story Ceilings,9'+ Ceilings,Dry Wall,Tray Ceilings
New Construction N
Schools
Elementary Schools Pinebrook
Middle Schools Mercer
High Schools John Champe
School District Loudoun County Public Schools
Others
Pets Allowed Y
HOA Fee Include Trash,Common Area Maintenance,Management,Reserve Funds
Senior Community No
Tax ID 249496445000
Ownership Fee Simple
SqFt Source Assessor
Acceptable Financing Conventional, Cash, VA, FHA
Horse Property N
Listing Terms Conventional, Cash, VA, FHA
Financing Conventional,Cash,VA,FHA
Special Listing Condition Standard
Pets Allowed Cats OK, Dogs OK
Read Less

Bought with Arslan Jamil • Samson Properties



