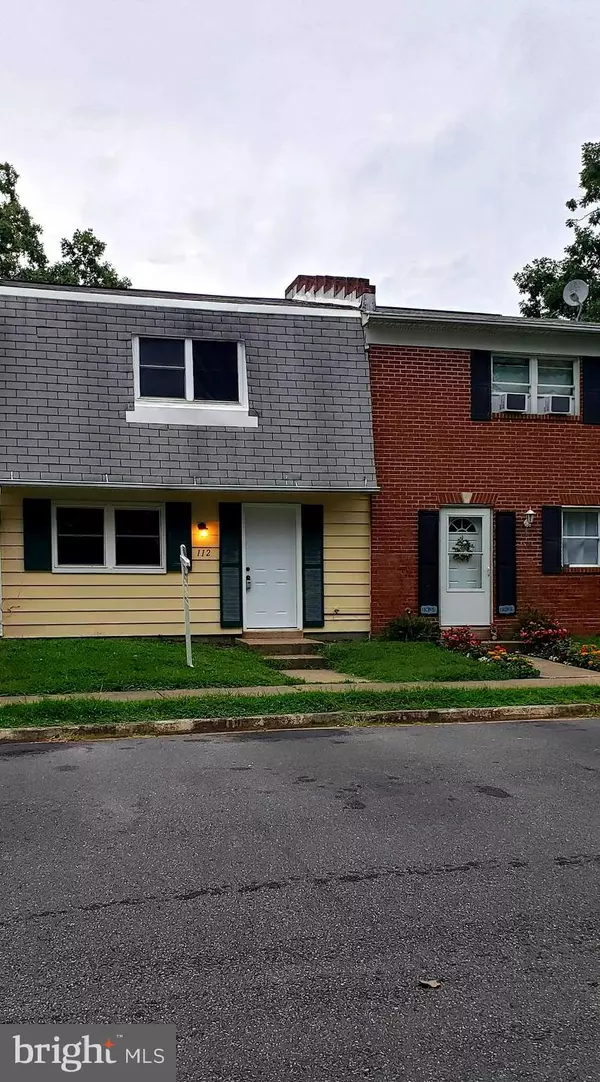For more information regarding the value of a property, please contact us for a free consultation.
112 MANOR LN Fredericksburg, VA 22405
Want to know what your home might be worth? Contact us for a FREE valuation!

Our team is ready to help you sell your home for the highest possible price ASAP
Key Details
Sold Price $208,500
Property Type Townhouse
Sub Type Interior Row/Townhouse
Listing Status Sold
Purchase Type For Sale
Square Footage 1,200 sqft
Price per Sqft $173
Subdivision Olde Forge
MLS Listing ID VAST2014388
Sold Date 09/23/22
Style Colonial
Bedrooms 3
Full Baths 1
Half Baths 1
HOA Fees $48/mo
HOA Y/N Y
Abv Grd Liv Area 1,200
Originating Board BRIGHT
Year Built 1972
Annual Tax Amount $988
Tax Year 2021
Lot Size 2,339 Sqft
Acres 0.05
Property Description
Freshly updated townhome. New laminate wood plank flooring throughout main floor and brand new carpet on 2nd level. New stainless steel appliances. New kitchen cabinets and counter tops. New vanity and toilets. New light fixtures. New hot water heater. Light grey walls with bright white trim downstairs and clean bright white walls in the bedrooms.Professionally cleaned to ensure a move-in ready home. 2 assigned parking spaces and guest parking nearby. Front yard lawn care and trash pickup through HOA.
Fully fenced backyard with rear gate. Located minutes from I-95, shopping and historic downtown Fredericksburg.
Location
State VA
County Stafford
Zoning R2
Rooms
Other Rooms Primary Bedroom, Bedroom 2, Bedroom 3, Kitchen, Family Room, Other, Utility Room, Bathroom 1, Bathroom 2
Interior
Interior Features Ceiling Fan(s), Carpet, Floor Plan - Traditional, Kitchen - Eat-In, Kitchen - Table Space, Pantry, Tub Shower, Wainscotting, Walk-in Closet(s)
Hot Water Electric
Heating Heat Pump - Electric BackUp
Cooling Heat Pump(s)
Flooring Carpet, Ceramic Tile, Laminate Plank, Luxury Vinyl Tile
Equipment Disposal, Dryer - Electric, Oven/Range - Electric, Refrigerator, Stainless Steel Appliances, Washer, Water Heater
Furnishings No
Fireplace N
Window Features Double Hung,Vinyl Clad,Screens,Sliding
Appliance Disposal, Dryer - Electric, Oven/Range - Electric, Refrigerator, Stainless Steel Appliances, Washer, Water Heater
Heat Source Electric
Laundry Washer In Unit, Dryer In Unit, Main Floor
Exterior
Garage Spaces 2.0
Parking On Site 2
Fence Wood, Privacy, Rear
Utilities Available Electric Available, Cable TV Available, Sewer Available, Water Available
Amenities Available Tot Lots/Playground
Water Access N
Roof Type Shingle
Street Surface Paved
Accessibility None
Total Parking Spaces 2
Garage N
Building
Lot Description Rear Yard, Level
Story 2
Foundation Block, Slab
Sewer Public Sewer
Water Public
Architectural Style Colonial
Level or Stories 2
Additional Building Above Grade, Below Grade
Structure Type Dry Wall
New Construction N
Schools
School District Stafford County Public Schools
Others
HOA Fee Include Lawn Care Front,Trash
Senior Community No
Tax ID 45H 2 39
Ownership Fee Simple
SqFt Source Assessor
Security Features Main Entrance Lock,Smoke Detector
Acceptable Financing Cash, Conventional, VA, FHA
Horse Property N
Listing Terms Cash, Conventional, VA, FHA
Financing Cash,Conventional,VA,FHA
Special Listing Condition Standard
Read Less

Bought with Gary L Nance • Nance & Associates, Realtors



