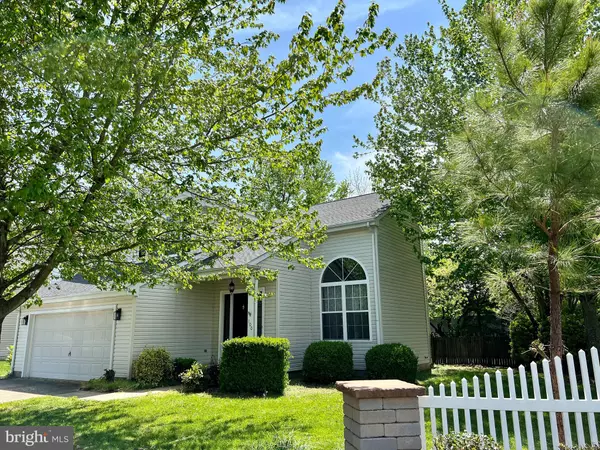For more information regarding the value of a property, please contact us for a free consultation.
100 SWEETGUM DR Dover, DE 19904
Want to know what your home might be worth? Contact us for a FREE valuation!

Our team is ready to help you sell your home for the highest possible price ASAP
Key Details
Sold Price $300,000
Property Type Single Family Home
Sub Type Detached
Listing Status Sold
Purchase Type For Sale
Square Footage 1,842 sqft
Price per Sqft $162
Subdivision Westfield
MLS Listing ID DEKT2009680
Sold Date 06/02/22
Style Contemporary
Bedrooms 3
Full Baths 2
Half Baths 1
HOA Fees $12/ann
HOA Y/N Y
Abv Grd Liv Area 1,842
Originating Board BRIGHT
Year Built 1994
Annual Tax Amount $2,127
Tax Year 2021
Lot Size 0.300 Acres
Acres 0.3
Lot Dimensions 81.98 x 143.00
Property Description
Welcome to 100 Sweetgum Drive in the coveted Westfield community! The entry foyer leads to a spacious living room with cathedral ceilings, formal dining room and eat-in kitchen. Enjoy hosting festive get-togethers with family & friends or quiet movie nights in the sun-filled, bright family room featuring a gas fireplace and French doors that open up to the fenced in backyard. Walk up the beautiful staircase to the upper level which opens to a bonus space and three bedrooms and two full baths. The primary suite is a soothing refuge at the end of the day with a wall of windows, walk-in closet and the relaxing primary bathroom with dual vanities and soaking tub. Recent major upgrades include new roof 2021, interior paint 2022, new flooring 2022 and many more special features worth seeing! Schedule your tour!
Location
State DE
County Kent
Area Capital (30802)
Zoning R8
Interior
Hot Water Natural Gas
Heating Forced Air
Cooling Central A/C
Fireplaces Number 1
Fireplace Y
Heat Source Natural Gas
Exterior
Parking Features Garage - Front Entry
Garage Spaces 2.0
Water Access N
Accessibility None
Attached Garage 2
Total Parking Spaces 2
Garage Y
Building
Story 2
Foundation Crawl Space
Sewer Public Sewer
Water Public
Architectural Style Contemporary
Level or Stories 2
Additional Building Above Grade, Below Grade
New Construction N
Schools
School District Capital
Others
Senior Community No
Tax ID ED-05-06717-04-3800-000
Ownership Fee Simple
SqFt Source Assessor
Special Listing Condition Standard
Read Less

Bought with Evie Maria Ross • LakeView Realty Inc



