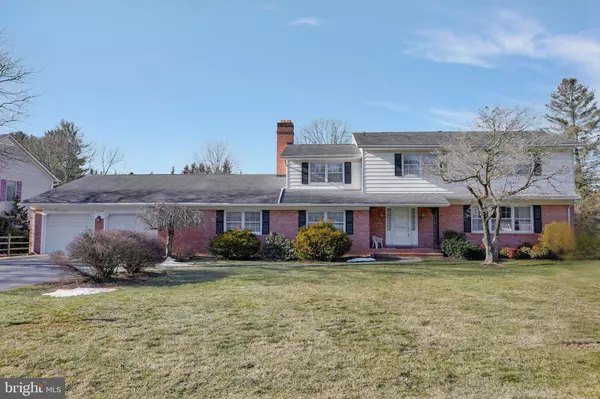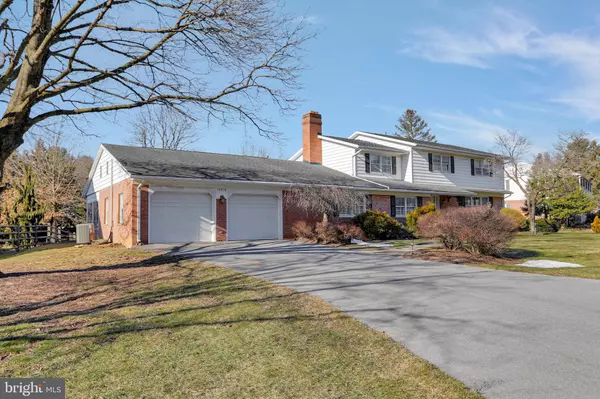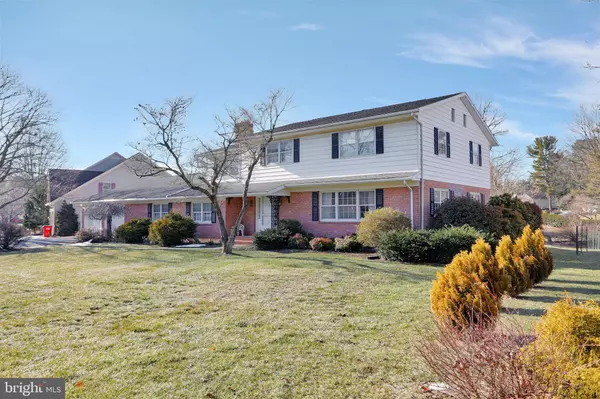For more information regarding the value of a property, please contact us for a free consultation.
13306 GLENDALE DR Hagerstown, MD 21742
Want to know what your home might be worth? Contact us for a FREE valuation!

Our team is ready to help you sell your home for the highest possible price ASAP
Key Details
Sold Price $370,000
Property Type Single Family Home
Sub Type Detached
Listing Status Sold
Purchase Type For Sale
Square Footage 4,408 sqft
Price per Sqft $83
Subdivision Fountain Head
MLS Listing ID MDWA177430
Sold Date 06/04/21
Style Colonial
Bedrooms 6
Full Baths 3
Half Baths 1
HOA Y/N N
Abv Grd Liv Area 3,808
Originating Board BRIGHT
Year Built 1966
Annual Tax Amount $3,229
Tax Year 2021
Lot Size 0.460 Acres
Acres 0.46
Property Description
Wonderful, spacious 5 plus bedroom home plus library; over-sized garage, newer dishwasher, double oven and cook top; cherry cabinets; large breakfast room overlooking spacious sunken family room with beamed ceiling, fireplace and wet bar including refrigerator; large sun/florida room behind garage looking out into spacious back yard; in-law or teen suite on main level where library is with main level bedroom and full bath is; double closets in most all bedrooms with lights; cedar lined closet upstairs hall; laundry chute; wood floors and plush carpet; sunken master with sitting area, dressing area and full bath; pocket doors, 3-1/2 baths; large partially finished 12 foot high ceiling in basement with fireplace, kitchen area, laundry, workshop and more! Individually controlled thermostats, 3 zone central air with heat pump and radiant heat. Truly a must see! MOTIVATED SELLER!!
Location
State MD
County Washington
Zoning RS
Rooms
Other Rooms Living Room, Dining Room, Bedroom 2, Bedroom 3, Bedroom 4, Bedroom 5, Kitchen, Family Room, Basement, Library, Foyer, Breakfast Room, Bedroom 1, Sun/Florida Room, Bathroom 1, Bathroom 2, Bathroom 3
Basement Connecting Stairway, Full, Interior Access, Heated, Partially Finished, Improved, Space For Rooms
Main Level Bedrooms 2
Interior
Interior Features 2nd Kitchen, Attic, Built-Ins, Carpet, Cedar Closet(s), Ceiling Fan(s), Chair Railings, Crown Moldings, Entry Level Bedroom, Family Room Off Kitchen, Formal/Separate Dining Room, Intercom, Laundry Chute, Exposed Beams, Wet/Dry Bar, Window Treatments, Wood Floors
Hot Water Electric
Heating Heat Pump(s), Radiant
Cooling Heat Pump(s), Central A/C
Flooring Carpet, Hardwood, Vinyl
Fireplaces Number 2
Fireplaces Type Gas/Propane, Wood
Equipment Cooktop, Dishwasher, Disposal, Dryer, Dryer - Electric, Exhaust Fan, Extra Refrigerator/Freezer, Freezer, Intercom, Oven - Double, Refrigerator, Washer, Water Heater
Fireplace Y
Window Features Casement,Screens,Storm,Sliding
Appliance Cooktop, Dishwasher, Disposal, Dryer, Dryer - Electric, Exhaust Fan, Extra Refrigerator/Freezer, Freezer, Intercom, Oven - Double, Refrigerator, Washer, Water Heater
Heat Source Electric
Laundry Has Laundry, Basement, Washer In Unit
Exterior
Exterior Feature Patio(s)
Parking Features Garage - Front Entry, Built In, Inside Access, Oversized
Garage Spaces 2.0
Water Access N
Roof Type Shingle
Accessibility None
Porch Patio(s)
Attached Garage 2
Total Parking Spaces 2
Garage Y
Building
Lot Description Front Yard, No Thru Street, Rear Yard
Story 3
Sewer Public Sewer
Water Public
Architectural Style Colonial
Level or Stories 3
Additional Building Above Grade, Below Grade
New Construction N
Schools
High Schools North Hagerstown
School District Washington County Public Schools
Others
Senior Community No
Tax ID 2227019684
Ownership Fee Simple
SqFt Source Assessor
Special Listing Condition Standard
Read Less

Bought with Roberta J McNamara • RE/MAX Results



