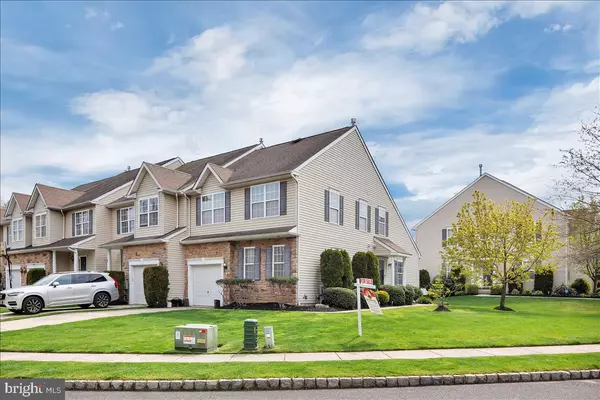For more information regarding the value of a property, please contact us for a free consultation.
216 HIDDEN DR Blackwood, NJ 08012
Want to know what your home might be worth? Contact us for a FREE valuation!

Our team is ready to help you sell your home for the highest possible price ASAP
Key Details
Sold Price $290,000
Property Type Townhouse
Sub Type End of Row/Townhouse
Listing Status Sold
Purchase Type For Sale
Square Footage 1,680 sqft
Price per Sqft $172
Subdivision Hidden Mill Estates
MLS Listing ID NJCD2023826
Sold Date 05/25/22
Style Traditional
Bedrooms 3
Full Baths 2
Half Baths 1
HOA Fees $151/mo
HOA Y/N Y
Abv Grd Liv Area 1,680
Originating Board BRIGHT
Year Built 2004
Annual Tax Amount $7,561
Tax Year 2020
Lot Size 6,708 Sqft
Acres 0.15
Lot Dimensions 0.00 x 0.00
Property Description
WELCOME HOME to this beautiful home in the HIGHLY desirable Hidden Mill Estates. Upon entry, this END unit townhome features an OPEN CONCEPT living room/eat-in kitchen, with hardwood flooring throughout. The kitchen offers a NEW dishwasher and TONS of cabinet space! Attached to the kitchen you will find a sliding door that leads to a deck with courtyard views. Additionally on the main floor, you will find the master bedroom, with a WALK-IN closet that has BUILT IN shelving & a master bathroom with a DOUBLE VANITY. There is also a half bath on the first floor!! Make your way upstairs to find a spacious loft with a balcony overlooking the living area. Adjacent to the loft, are 2 more bedrooms, ANOTHER full bath, and the laundry closet! This home features an ATTACHED garage with INDOOR access and a large unfinished basement where the possibilities are ENDLESS! This home offers ample parking in addition to the garage & driveway, the street parking & PARKING LOT directly across the street offers 10+ additional spaces!! Don't forget about the play area within walking distance! Come check this home out soon because IT WILL NOT LAST LONG!
Location
State NJ
County Camden
Area Gloucester Twp (20415)
Zoning RES
Rooms
Other Rooms Living Room, Primary Bedroom, Bedroom 2, Bedroom 3, Kitchen, Loft
Basement Full, Interior Access, Poured Concrete, Unfinished, Sump Pump
Main Level Bedrooms 1
Interior
Hot Water Natural Gas
Heating Forced Air
Cooling Central A/C
Flooring Carpet, Hardwood, Luxury Vinyl Plank
Fireplace N
Heat Source Natural Gas
Laundry Upper Floor
Exterior
Exterior Feature Deck(s)
Parking Features Additional Storage Area, Built In, Garage - Front Entry, Inside Access
Garage Spaces 3.0
Water Access N
View Trees/Woods
Roof Type Pitched,Shingle
Accessibility None
Porch Deck(s)
Attached Garage 1
Total Parking Spaces 3
Garage Y
Building
Lot Description Front Yard, Landscaping, Rear Yard, SideYard(s)
Story 2
Foundation Concrete Perimeter
Sewer Public Sewer
Water Public
Architectural Style Traditional
Level or Stories 2
Additional Building Above Grade, Below Grade
Structure Type 9'+ Ceilings,Cathedral Ceilings
New Construction N
Schools
Middle Schools Charles W. Lewis M.S.
High Schools Highland
School District Black Horse Pike Regional Schools
Others
Senior Community No
Tax ID 15-14405-00009
Ownership Fee Simple
SqFt Source Assessor
Security Features Carbon Monoxide Detector(s),Fire Detection System,Smoke Detector,Sprinkler System - Indoor
Acceptable Financing Cash, Conventional, FHA
Listing Terms Cash, Conventional, FHA
Financing Cash,Conventional,FHA
Special Listing Condition Standard
Read Less

Bought with Christine Dash • Keller Williams Realty - Moorestown



