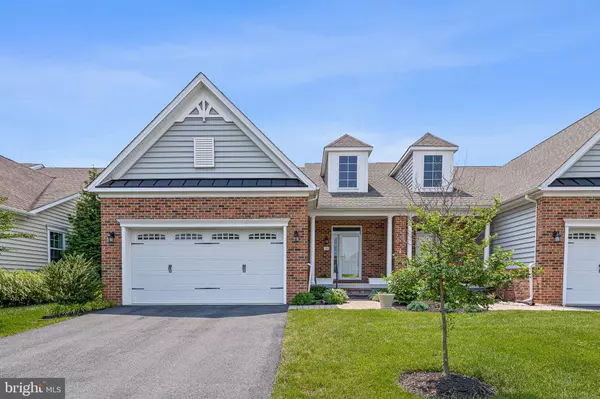For more information regarding the value of a property, please contact us for a free consultation.
106 MERIDIAN BLVD Bear, DE 19701
Want to know what your home might be worth? Contact us for a FREE valuation!

Our team is ready to help you sell your home for the highest possible price ASAP
Key Details
Sold Price $369,900
Property Type Single Family Home
Sub Type Twin/Semi-Detached
Listing Status Sold
Purchase Type For Sale
Square Footage 1,800 sqft
Price per Sqft $205
Subdivision Meridian Crossing
MLS Listing ID DENC2024878
Sold Date 07/15/22
Style Carriage House
Bedrooms 2
Full Baths 2
HOA Fees $148/mo
HOA Y/N Y
Abv Grd Liv Area 1,800
Originating Board BRIGHT
Year Built 2017
Annual Tax Amount $3,180
Tax Year 2021
Lot Size 5,663 Sqft
Acres 0.13
Lot Dimensions 0.00 x 0.00
Property Description
Rarely available carriage house meticulously cared for in the over 55 community of Meridian Crossing. Pride of ownership is evident as you enter on to the welcoming front porch. Floor plan is bright and open with 9 ft ceilings, upgraded plank flooring throughout, Hunter Douglas blinds and soothing fresh paint. Sleek kitchen has been upgraded to feature Mission maple cabinetry, acid washed granite countertops and top of the line stainless appliances. Living area is wide open and spacious leading to an expanded low maintenance deck complete with Sunsetter electric awning and professional landscaping. Owners suite is generous in size with all the amenities you would expect. 2nd bedroom w private bath is currently being used as an office, custom made cabinetry can be removed. Full, unfinished basement and 2 car garage complete this one level living at its finest. Square footage is public records is incorrect, closer to 1800. HOA includes lawn maintenance; snow plowing, trash removal, club house and pool. Convenient to RT. 1 , major travel routes and shopping.
Location
State DE
County New Castle
Area Newark/Glasgow (30905)
Zoning ST
Rooms
Other Rooms Living Room, Dining Room, Primary Bedroom, Bedroom 2, Kitchen
Basement Full, Unfinished
Main Level Bedrooms 2
Interior
Hot Water Electric
Heating Forced Air
Cooling Central A/C
Flooring Luxury Vinyl Plank
Fireplace N
Heat Source Natural Gas
Laundry Main Floor
Exterior
Exterior Feature Deck(s), Porch(es)
Parking Features Inside Access, Garage Door Opener
Garage Spaces 2.0
Amenities Available Club House, Fitness Center, Swimming Pool, Tennis Courts
Water Access N
Roof Type Shingle
Accessibility None
Porch Deck(s), Porch(es)
Attached Garage 2
Total Parking Spaces 2
Garage Y
Building
Story 1
Foundation Concrete Perimeter
Sewer Public Sewer
Water Public
Architectural Style Carriage House
Level or Stories 1
Additional Building Above Grade, Below Grade
Structure Type Dry Wall
New Construction N
Schools
School District Colonial
Others
HOA Fee Include Common Area Maintenance,Lawn Maintenance,Management,Pool(s),Snow Removal,Trash,Health Club
Senior Community Yes
Age Restriction 55
Tax ID 10-048.30-099
Ownership Fee Simple
SqFt Source Assessor
Special Listing Condition Standard
Read Less

Bought with Samantha O'Donnell • EXP Realty, LLC



