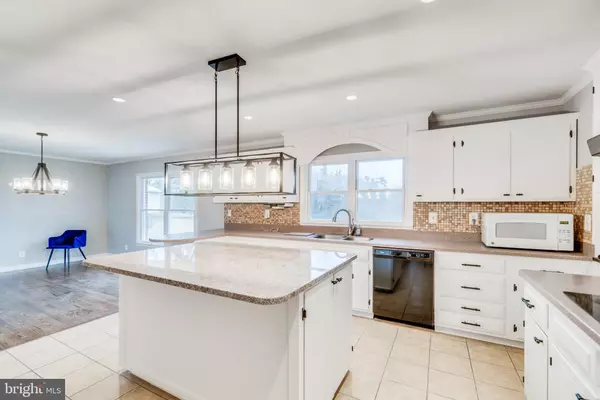For more information regarding the value of a property, please contact us for a free consultation.
9035 DAHLGREN RD King George, VA 22485
Want to know what your home might be worth? Contact us for a FREE valuation!

Our team is ready to help you sell your home for the highest possible price ASAP
Key Details
Sold Price $400,000
Property Type Single Family Home
Sub Type Detached
Listing Status Sold
Purchase Type For Sale
Square Footage 2,514 sqft
Price per Sqft $159
Subdivision None-No Hoa
MLS Listing ID VAKG120834
Sold Date 02/26/21
Style Ranch/Rambler
Bedrooms 4
Full Baths 2
Half Baths 1
HOA Y/N N
Abv Grd Liv Area 1,864
Originating Board BRIGHT
Year Built 1960
Annual Tax Amount $2,048
Tax Year 2020
Lot Size 10.429 Acres
Acres 10.43
Property Description
Gorgeous ranch house on 10.5 acres! Large 30x30 multi purpose detached garage/outbuilding with 220 amp outlets and concrete floor. There are endless opportunities for this outbuilding usage. Newly remodeled open concept home with walk-out basement. Circular paved driveway and mature landscaping. Offering 3 bedrooms and up 1.5 bathroom on the main level. In addition to the newly finished basement square footage with large guest room and full bath. Newly updated kitchen with corion and granite countertops. Original oak floors that have been refinished throughout. Bright natural light throughout the home. There are three deer stands on property, old shooting range, trails for hiking, biking and four wheelers. Though it is country living it is 5 minutes to schools, grocery stores and shopping outlets.
Location
State VA
County King George
Zoning A-2
Rooms
Other Rooms Living Room, Dining Room, Kitchen, Den, Bedroom 1, Bathroom 2, Bathroom 3
Basement Outside Entrance, Rear Entrance, Heated, Partially Finished, Walkout Level
Main Level Bedrooms 3
Interior
Interior Features Breakfast Area, Ceiling Fan(s), Dining Area, Family Room Off Kitchen, Upgraded Countertops
Hot Water Electric
Heating Heat Pump(s)
Cooling Heat Pump(s)
Flooring Hardwood, Vinyl
Fireplaces Number 2
Fireplaces Type Screen, Wood, Mantel(s)
Equipment Cooktop, Dishwasher, Icemaker, Refrigerator, Oven - Wall
Fireplace Y
Window Features Double Pane,Energy Efficient
Appliance Cooktop, Dishwasher, Icemaker, Refrigerator, Oven - Wall
Heat Source Electric
Exterior
Exterior Feature Patio(s)
Parking Features Garage - Front Entry, Garage Door Opener
Garage Spaces 8.0
Fence Chain Link
Utilities Available Electric Available
Water Access N
View Water
Roof Type Asphalt,Hip
Accessibility None
Porch Patio(s)
Attached Garage 1
Total Parking Spaces 8
Garage Y
Building
Lot Description Backs to Trees
Story 2
Sewer Septic Exists
Water Well
Architectural Style Ranch/Rambler
Level or Stories 2
Additional Building Above Grade, Below Grade
New Construction N
Schools
Elementary Schools King George
Middle Schools King George
High Schools King George
School District King George County Schools
Others
Senior Community No
Tax ID 24-77
Ownership Fee Simple
SqFt Source Assessor
Acceptable Financing Conventional, FHA, VA
Listing Terms Conventional, FHA, VA
Financing Conventional,FHA,VA
Special Listing Condition Standard
Read Less

Bought with Tracey Payne • Century 21 Redwood Realty



