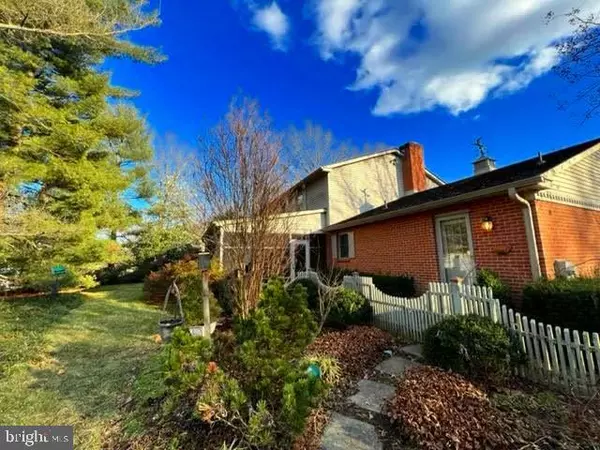For more information regarding the value of a property, please contact us for a free consultation.
104 SAVANNAH DR Bear, DE 19701
Want to know what your home might be worth? Contact us for a FREE valuation!

Our team is ready to help you sell your home for the highest possible price ASAP
Key Details
Sold Price $510,000
Property Type Single Family Home
Sub Type Detached
Listing Status Sold
Purchase Type For Sale
Square Footage 2,775 sqft
Price per Sqft $183
Subdivision Caravel Farms
MLS Listing ID DENC2018344
Sold Date 04/08/22
Style Colonial
Bedrooms 4
Full Baths 2
Half Baths 1
HOA Fees $4/ann
HOA Y/N Y
Abv Grd Liv Area 2,775
Originating Board BRIGHT
Year Built 1980
Annual Tax Amount $4,425
Tax Year 2021
Lot Size 0.530 Acres
Acres 0.53
Lot Dimensions 120.70 x 185.00
Property Description
Open House Saturday, March 5, 2022 from 12 pm to 4 pm. Welcome to 104 Savannah Drive. Located in the sought-after community of Caravel Farms, make this beautiful property your "Forever Home". This well cared for home features gleaming hardwood flooring, 2 full kitchens and plenty of other upgraded features to delight. The main kitchen features a built-in Sub-Zero refrigerator and built-in dishwasher. Baldwin Brass and Anderson Windows and Doors are throughout the home. The spacious elevated corner lot gives way to an abundant driveway with parking for multiple vehicles and a spacious side-turned garage. The screened in back patio provides for the perfect place to relax and enjoy the mature trees and abundant blooming garden. The heater was replaced in 2018. This home has been meticulously maintained and is being sold in its current condition. Seller will not be making any requested repairs. Inspections will be for informational purposes only. Schedule your private showing today!
Location
State DE
County New Castle
Area Newark/Glasgow (30905)
Zoning NC21
Rooms
Other Rooms Living Room, Dining Room, Primary Bedroom, Bedroom 2, Bedroom 3, Kitchen, Family Room, Bedroom 1, Laundry, Other
Basement Full, Partially Finished
Interior
Interior Features Primary Bath(s), 2nd Kitchen, Exposed Beams, Kitchen - Eat-In
Hot Water Propane
Heating Heat Pump(s)
Cooling Central A/C
Flooring Wood, Fully Carpeted, Tile/Brick, Engineered Wood
Fireplaces Number 2
Fireplaces Type Brick, Gas/Propane, Free Standing
Equipment Cooktop, Oven - Wall, Dishwasher, Refrigerator, Built-In Microwave
Fireplace Y
Window Features Replacement
Appliance Cooktop, Oven - Wall, Dishwasher, Refrigerator, Built-In Microwave
Heat Source Propane - Leased
Laundry Main Floor
Exterior
Exterior Feature Patio(s), Porch(es)
Parking Features Inside Access, Garage Door Opener, Oversized, Garage - Side Entry
Garage Spaces 8.0
Utilities Available Propane
Water Access N
Roof Type Pitched,Shingle
Accessibility None
Porch Patio(s), Porch(es)
Attached Garage 2
Total Parking Spaces 8
Garage Y
Building
Lot Description Corner, Level, Open, Front Yard, Rear Yard, SideYard(s)
Story 2
Foundation Brick/Mortar
Sewer Public Sewer
Water Public
Architectural Style Colonial
Level or Stories 2
Additional Building Above Grade, Below Grade
New Construction N
Schools
Elementary Schools Keene
Middle Schools Gauger-Cobbs
High Schools Glasgow
School District Christina
Others
Pets Allowed Y
HOA Fee Include Common Area Maintenance,Snow Removal
Senior Community No
Tax ID 11-032.00-148
Ownership Fee Simple
SqFt Source Assessor
Security Features Exterior Cameras
Acceptable Financing Conventional, VA, FHA 203(b), Cash, USDA
Horse Property N
Listing Terms Conventional, VA, FHA 203(b), Cash, USDA
Financing Conventional,VA,FHA 203(b),Cash,USDA
Special Listing Condition Standard
Pets Allowed No Pet Restrictions
Read Less

Bought with Sabri Thompson • BHHS Fox & Roach-Greenville



