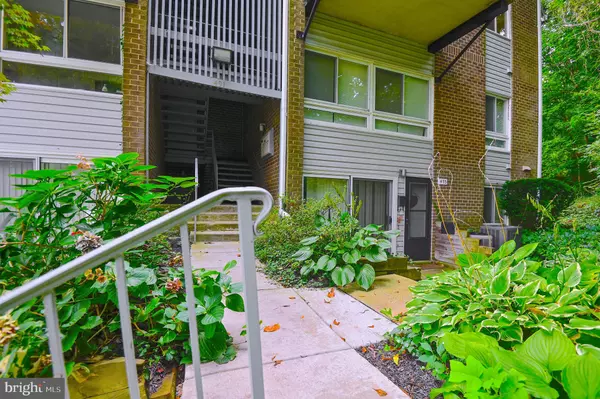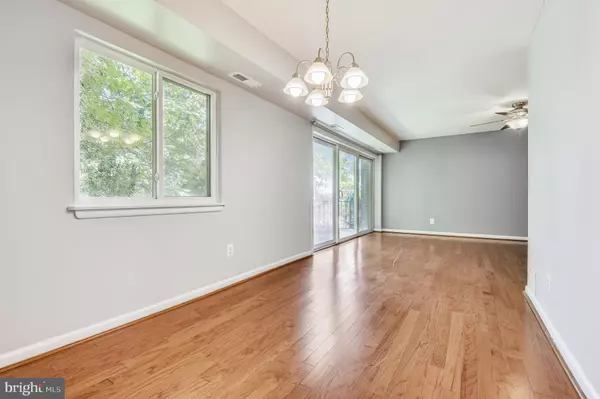For more information regarding the value of a property, please contact us for a free consultation.
491 MOORES MILL RD #2 Bel Air, MD 21014
Want to know what your home might be worth? Contact us for a FREE valuation!

Our team is ready to help you sell your home for the highest possible price ASAP
Key Details
Sold Price $151,000
Property Type Condo
Sub Type Condo/Co-op
Listing Status Sold
Purchase Type For Sale
Square Footage 1,108 sqft
Price per Sqft $136
Subdivision Moores Mill Manor
MLS Listing ID MDHR2003136
Sold Date 10/08/21
Style Contemporary
Bedrooms 2
Full Baths 1
Half Baths 1
Condo Fees $378/mo
HOA Y/N N
Abv Grd Liv Area 1,108
Originating Board BRIGHT
Year Built 1970
Annual Tax Amount $1,244
Tax Year 2020
Property Description
Welcome home! Fully renovated 2 story condominium in the heart of BelAir...end unit with lots of light,..freshly painted, all new California berber carpet, brand new dishwasher, stainless steel appliances new from 2015, new heavy laminate flooring in full bath, huge slider to poured concrete 6X8 outside deck, 3 beautiful custom Hampton Bay ceiling fans, custom light fixtures, stackable washer/dryer in laundry room, upgraded HVAC plus a 5X5 secure storage unit...move right in with no worries... the HOA makes living worry free with common area maintenance ,exterior building maintenance, snow removal, water/sewer covered, trash removal, basic cable and the hot water heater. Priced to sell with immediate possession, this unit indicates pride of ownership!
Location
State MD
County Harford
Zoning R2
Rooms
Other Rooms Dining Room, Primary Bedroom, Bedroom 2, Kitchen, Family Room, Bathroom 1
Interior
Interior Features Carpet, Ceiling Fan(s), Family Room Off Kitchen, Floor Plan - Open, Kitchen - Country, Tub Shower, Wood Floors
Hot Water Electric
Heating Forced Air
Cooling Central A/C
Flooring Carpet, Hardwood, Luxury Vinyl Plank
Equipment Dishwasher, Disposal, Dryer - Electric, Microwave, Oven - Single, Oven/Range - Electric, Range Hood, Refrigerator, Stainless Steel Appliances, Washer, Washer/Dryer Stacked, Water Heater
Furnishings No
Fireplace N
Window Features Energy Efficient,Sliding,Vinyl Clad
Appliance Dishwasher, Disposal, Dryer - Electric, Microwave, Oven - Single, Oven/Range - Electric, Range Hood, Refrigerator, Stainless Steel Appliances, Washer, Washer/Dryer Stacked, Water Heater
Heat Source Natural Gas
Laundry Washer In Unit, Dryer In Unit
Exterior
Garage Spaces 2.0
Parking On Site 2
Amenities Available None
Water Access N
Accessibility None
Total Parking Spaces 2
Garage N
Building
Story 3
Unit Features Garden 1 - 4 Floors
Sewer Public Sewer
Water Public
Architectural Style Contemporary
Level or Stories 3
Additional Building Above Grade, Below Grade
New Construction N
Schools
School District Harford County Public Schools
Others
Pets Allowed Y
HOA Fee Include Cable TV,Common Area Maintenance,Ext Bldg Maint,Sewer,Snow Removal,Trash,Water
Senior Community No
Tax ID 1303018369
Ownership Condominium
Acceptable Financing Cash, Conventional
Horse Property N
Listing Terms Cash, Conventional
Financing Cash,Conventional
Special Listing Condition Standard
Pets Allowed No Pet Restrictions
Read Less

Bought with Jessica Lynn Weisbecker • Coldwell Banker Realty



