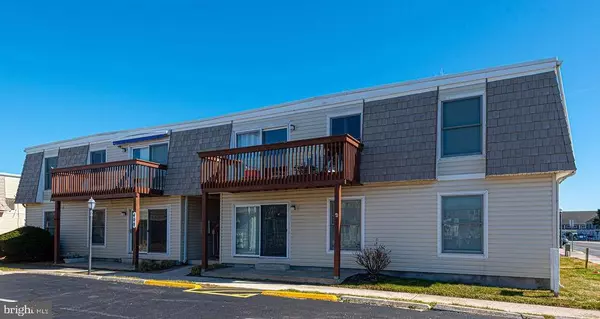For more information regarding the value of a property, please contact us for a free consultation.
408 BAYSHORE DR #122013 Ocean City, MD 21842
Want to know what your home might be worth? Contact us for a FREE valuation!

Our team is ready to help you sell your home for the highest possible price ASAP
Key Details
Sold Price $285,000
Property Type Condo
Sub Type Condo/Co-op
Listing Status Sold
Purchase Type For Sale
Square Footage 840 sqft
Price per Sqft $339
Subdivision Gullway Villa
MLS Listing ID MDWO2006002
Sold Date 03/30/22
Style Coastal
Bedrooms 2
Full Baths 2
Condo Fees $225/mo
HOA Y/N N
Abv Grd Liv Area 840
Originating Board BRIGHT
Year Built 1973
Annual Tax Amount $1,994
Tax Year 2021
Lot Dimensions 0.00 x 0.00
Property Description
Updated and attractive 2 bedroom, 2 full bath condo #201, in the very popular Gullway VIllas. Fantastic location, just a short walk or bike ride to the beach and the boardwalk. Roomy and light filled living room and dining room, lead out sliding glass door to sun balcony with an awning. Nice size bedrooms and bathrooms, and plenty of closets! Very strong condo association with low fees and a resident manager living on-site. The large community pool and common grounds are very well kept. Individual storage locker on ground floor. Great beach getaway or rental unit. Sold fully furnished. Buyer must honor existing rentals secured so far, between May - August.
Location
State MD
County Worcester
Area Bayside Interior (83)
Zoning R-2
Rooms
Main Level Bedrooms 2
Interior
Interior Features Carpet, Ceiling Fan(s), Combination Dining/Living, Chair Railings, Crown Moldings, Dining Area, Floor Plan - Open, Recessed Lighting, Stall Shower, Tub Shower, Wainscotting, Window Treatments
Hot Water Electric
Heating Forced Air
Cooling Ceiling Fan(s), Central A/C
Equipment Dishwasher, Disposal, Dryer, Microwave, Oven/Range - Electric, Refrigerator, Washer - Front Loading, Water Heater
Furnishings Yes
Window Features Screens
Appliance Dishwasher, Disposal, Dryer, Microwave, Oven/Range - Electric, Refrigerator, Washer - Front Loading, Water Heater
Heat Source Electric
Exterior
Amenities Available Pool - Outdoor, Common Grounds
Water Access N
Accessibility None
Garage N
Building
Story 1
Unit Features Garden 1 - 4 Floors
Sewer Public Sewer
Water Public
Architectural Style Coastal
Level or Stories 1
Additional Building Above Grade, Below Grade
New Construction N
Schools
Elementary Schools Ocean City
Middle Schools Stephen Decatur
High Schools Stephen Decatur
School District Worcester County Public Schools
Others
Pets Allowed Y
HOA Fee Include Common Area Maintenance,Ext Bldg Maint,Insurance,Management,Pool(s),Reserve Funds,Snow Removal
Senior Community No
Tax ID 2410055946
Ownership Condominium
Security Features Resident Manager
Special Listing Condition Standard
Pets Allowed Cats OK, Dogs OK
Read Less

Bought with Gloria Pruitt • Keller Williams Select Realtors



