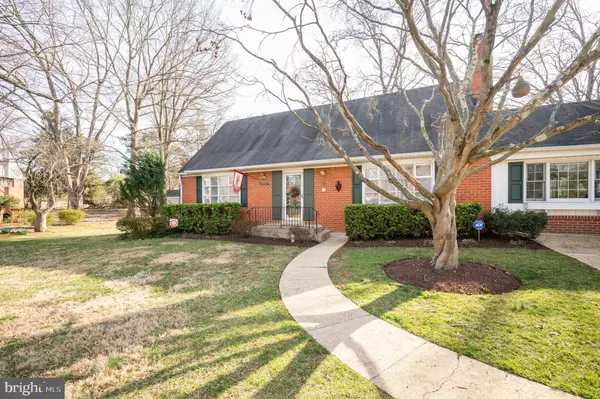For more information regarding the value of a property, please contact us for a free consultation.
8712 BOLAND PL Alexandria, VA 22309
Want to know what your home might be worth? Contact us for a FREE valuation!

Our team is ready to help you sell your home for the highest possible price ASAP
Key Details
Sold Price $692,000
Property Type Single Family Home
Sub Type Detached
Listing Status Sold
Purchase Type For Sale
Square Footage 2,360 sqft
Price per Sqft $293
Subdivision Sedgewick Forest
MLS Listing ID VAFX2054370
Sold Date 04/18/22
Style Cape Cod
Bedrooms 4
Full Baths 2
HOA Y/N N
Abv Grd Liv Area 1,932
Originating Board BRIGHT
Year Built 1960
Annual Tax Amount $7,406
Tax Year 2022
Lot Size 0.462 Acres
Acres 0.46
Property Description
If you are looking for an outstanding home that is bursting w/charm & character, then you must see & visit this gorgeous, rare, 3 level Cape Cod sitting on a beautiful .46 acre lot. It lies deep in the center of the Mount Vernon Community known as Sedgewick Forest. This home has been meticulously maintained, updated & sits on a quiet cul-de-sac offering a lovely, private front yard & a spectacular, large bkyd. The bkyd has a lovely deck which is perfect for entertaining while enjoying the multitude of plants & beautiful shrubs & trees.
Inside on the main level you have freshly refinished hardwood floors, double pane windows, a lovely MBR, the second BR & the hall bath w/an inviting Jacuzzi tub. The beautiful kitchen w/lovely corian counter tops is open to the dining & family rooms. The family room is the center of activity, surrounded by windows & looks out to both the front & back yards. The TV will convey along w/the surround sound speakers. The gas FPL will add character & help warm up the room during the colder months. The living room is spacious w/beautiful hardwood floors along w/a large bay window & also a gas FPL. The upper level is spacious, has 2 large BRs each w/carpet over hardwood floors & a hall bathroom.
A full basement offers a large recreation room w/new carpet along with/a large cedar closet. If you are handy & enjoy working with tools, then youll love the separate workshop w/a large work bench & plenty of shelving. The laundry & utility rooms are spacious, offering plenty of storage.
Great location GW Pkwy and Potomac River on our East, Ft. Belvoir-5 minutes South, Mt. Vernon Estate, 1 mile walk, Alexandria 15 minutes (N), Ntl Airport 25 minutes (N), D.C. and Pentagon 30 minutes (N). Open House this Sat 1-3 & Sunday 1-4. Any offers will be presented Monday afternoon.
Location
State VA
County Fairfax
Zoning 120
Rooms
Other Rooms Living Room, Dining Room, Primary Bedroom, Bedroom 2, Bedroom 3, Bedroom 4, Kitchen, Family Room, Laundry, Recreation Room, Utility Room, Workshop
Basement Connecting Stairway, Daylight, Full, Full, Heated, Interior Access, Outside Entrance, Workshop
Main Level Bedrooms 2
Interior
Interior Features Cedar Closet(s), Entry Level Bedroom, Family Room Off Kitchen, Built-Ins, Carpet, Chair Railings, Combination Kitchen/Dining, Crown Moldings, Floor Plan - Traditional, Recessed Lighting, Wood Floors
Hot Water Natural Gas
Heating Forced Air
Cooling Central A/C
Flooring Hardwood, Carpet
Fireplaces Number 1
Fireplaces Type Gas/Propane
Equipment Dishwasher, Disposal, Built-In Microwave, Dryer, Refrigerator, Dryer - Electric, Extra Refrigerator/Freezer, Oven/Range - Gas, Stove, Water Heater
Fireplace Y
Window Features Double Pane,Bay/Bow
Appliance Dishwasher, Disposal, Built-In Microwave, Dryer, Refrigerator, Dryer - Electric, Extra Refrigerator/Freezer, Oven/Range - Gas, Stove, Water Heater
Heat Source Natural Gas
Laundry Basement
Exterior
Exterior Feature Deck(s)
Garage Spaces 2.0
Utilities Available Cable TV Available, Natural Gas Available, Electric Available, Water Available
Water Access N
Accessibility None
Porch Deck(s)
Total Parking Spaces 2
Garage N
Building
Lot Description Cul-de-sac, Front Yard, Landscaping, No Thru Street, Rear Yard, SideYard(s)
Story 3
Foundation Slab
Sewer Public Sewer
Water Public
Architectural Style Cape Cod
Level or Stories 3
Additional Building Above Grade, Below Grade
New Construction N
Schools
School District Fairfax County Public Schools
Others
Senior Community No
Tax ID 1102 08020907
Ownership Fee Simple
SqFt Source Assessor
Security Features Security System
Special Listing Condition Standard
Read Less

Bought with Scott L Petersen • Pearson Smith Realty, LLC



