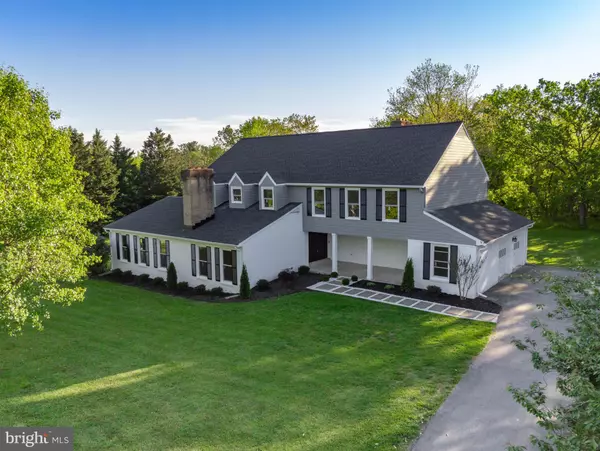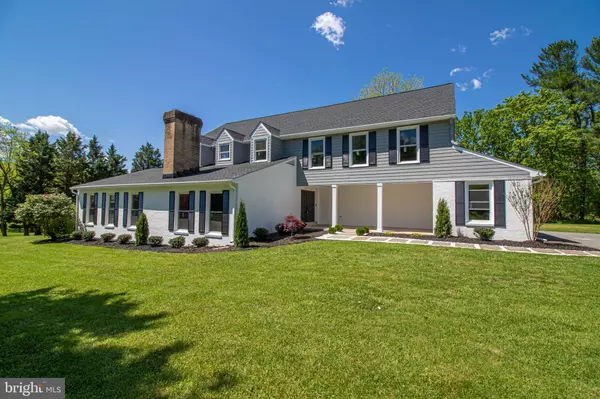For more information regarding the value of a property, please contact us for a free consultation.
13513 MAIDSTONE LN Potomac, MD 20854
Want to know what your home might be worth? Contact us for a FREE valuation!

Our team is ready to help you sell your home for the highest possible price ASAP
Key Details
Sold Price $1,137,000
Property Type Single Family Home
Sub Type Detached
Listing Status Sold
Purchase Type For Sale
Square Footage 6,078 sqft
Price per Sqft $187
Subdivision None Available
MLS Listing ID MDMC704864
Sold Date 07/31/20
Style Contemporary,Colonial
Bedrooms 5
Full Baths 4
Half Baths 1
HOA Fees $12/ann
HOA Y/N Y
Abv Grd Liv Area 4,210
Originating Board BRIGHT
Year Built 1980
Annual Tax Amount $11,077
Tax Year 2019
Lot Size 2.550 Acres
Acres 2.55
Property Description
Complete renovation of this 6,000 + square foot one of a kind home in Potomac MD! This unique design encompasses the modern design that you are looking for! Upon entry to this luxurious home, you are greeted with a completely open floorplan featuring wide plank hardwood flooring. Massive kitchen with 10 foot kitchen island with quartz counter tops, stainless steel appliances, electric range, with range hood, and an abundance of storage for your inner chef! off the kitchen, a huge dining room area and breakfast area and towards the rear of the kitchen is a massive family room perfect for entertaining! Off of the dining area, a lower level living room are with dual sided fire place. Head upstairs where you are welcomed with 4 very large bedrooms, each finished with hardwood flooring and large closet spaces. One of the bedrooms is an en suite with a beautifulyl designed bathroom. The Hall bathroom designed with double vanity, phnenomenal tile work! Enter into the massive owner's suite with huge walk in closet! Enough space for a California King bed and still have a lot of space for a sitting area. The Owner's Bathroom is spectacular! Completely renovated with free standing tub, double vanity and dual show head! Head down stairs to the basement where you are there is a huge rec room area and an additonal legal full bedroom and a perfectly design full bathroom! Additional features of this home include: New Windows, recessed lighting throughout, ring door bell system, 2+ acre lot, 2 car garage, and extensive landscaping! Great value for you! HOME WARRANTY INCLUDED!Contact Aaron Adams today or schedule your showing!
Location
State MD
County Montgomery
Zoning RE2
Rooms
Basement Daylight, Full, Walkout Level, Windows
Interior
Interior Features Breakfast Area, Combination Dining/Living, Combination Kitchen/Dining, Combination Kitchen/Living, Dining Area, Floor Plan - Open, Kitchen - Eat-In, Kitchen - Gourmet, Kitchen - Island, Kitchen - Table Space, Recessed Lighting
Hot Water Electric
Heating Central
Cooling Central A/C
Flooring Hardwood, Wood
Fireplaces Number 1
Fireplaces Type Stone
Fireplace Y
Window Features Double Pane,Energy Efficient
Heat Source Electric
Laundry Main Floor
Exterior
Parking Features Garage - Side Entry, Additional Storage Area
Garage Spaces 6.0
Water Access N
Roof Type Architectural Shingle
Accessibility 32\"+ wide Doors, 36\"+ wide Halls
Attached Garage 2
Total Parking Spaces 6
Garage Y
Building
Story 3
Sewer Private Sewer
Water Private, Well
Architectural Style Contemporary, Colonial
Level or Stories 3
Additional Building Above Grade, Below Grade
Structure Type 9'+ Ceilings,High
New Construction N
Schools
Elementary Schools Travilah
Middle Schools Robert Frost
High Schools Thomas S. Wootton
School District Montgomery County Public Schools
Others
Senior Community No
Tax ID 160601826775
Ownership Fee Simple
SqFt Source Assessor
Security Features Electric Alarm
Acceptable Financing Conventional, Cash, Private
Horse Property N
Listing Terms Conventional, Cash, Private
Financing Conventional,Cash,Private
Special Listing Condition Standard
Read Less

Bought with Michelle C Yu • Long & Foster Real Estate, Inc.



