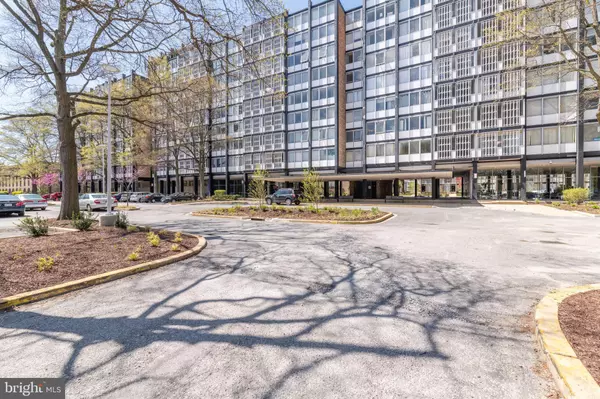For more information regarding the value of a property, please contact us for a free consultation.
1311 DELAWARE AVE SW #S-636 Washington, DC 20024
Want to know what your home might be worth? Contact us for a FREE valuation!

Our team is ready to help you sell your home for the highest possible price ASAP
Key Details
Sold Price $160,000
Property Type Condo
Sub Type Condo/Co-op
Listing Status Sold
Purchase Type For Sale
Square Footage 465 sqft
Price per Sqft $344
Subdivision Rla (Sw)
MLS Listing ID DCDC464484
Sold Date 05/28/20
Style Contemporary
Full Baths 1
Condo Fees $673/mo
HOA Y/N N
Abv Grd Liv Area 465
Originating Board BRIGHT
Year Built 1962
Annual Tax Amount $364,814
Tax Year 2019
Property Description
Location, Location, Location! Welcome to River Park! This cozy studio is located in the desirable Southwest Waterfront. River Park is a fully gate community offering 24-hour concierge, large fitness center and outdoor swimming pool next to new picnic area with a gas grill and playground. Off-Street rental parking available. The unit features parquet wood floors, open living space with tall light-filled windows leading to your private balcony. You'll find ample storage with a large walk-in closet, additional closet in foyer and a storage unit. The monthly co-op fee includes property taxes, electricity, heat, cooling, water and trash. Conveniently located near all The Wharf has to offer - Arena Stage, The Anthem, and the option to walk to more than 20 new fabulous restaurants. Just two blocks from the Waterfront metro station and easy access to I-295/395. Welcome Home!
Location
State DC
County Washington
Zoning RA-4, RA-2, R-3
Interior
Interior Features Studio, Combination Dining/Living, Combination Kitchen/Dining, Combination Kitchen/Living, Efficiency, Flat, Floor Plan - Open, Kitchen - Efficiency, Soaking Tub, Tub Shower, Walk-in Closet(s), Window Treatments, Wood Floors
Heating Wall Unit
Cooling Wall Unit
Flooring Hardwood
Equipment Disposal, Icemaker, Oven/Range - Electric, Refrigerator, Microwave
Appliance Disposal, Icemaker, Oven/Range - Electric, Refrigerator, Microwave
Heat Source Electric
Exterior
Exterior Feature Balcony, Deck(s), Enclosed
Amenities Available Fitness Center, Concierge, Common Grounds, Pool - Outdoor, Swimming Pool, Party Room, Meeting Room, Laundry Facilities, Storage Bin, Picnic Area
Water Access N
Accessibility Elevator
Porch Balcony, Deck(s), Enclosed
Garage N
Building
Story 1
Unit Features Hi-Rise 9+ Floors
Sewer Public Sewer
Water Public
Architectural Style Contemporary
Level or Stories 1
Additional Building Above Grade, Below Grade
New Construction N
Schools
School District District Of Columbia Public Schools
Others
Pets Allowed Y
HOA Fee Include Water,Sewer,Heat,Electricity,Common Area Maintenance,Custodial Services Maintenance,Ext Bldg Maint,Health Club,Management,Recreation Facility,Security Gate,Snow Removal,Taxes,Trash,Underlying Mortgage,Pool(s)
Senior Community No
Tax ID 0546//0819
Ownership Cooperative
Security Features Main Entrance Lock,Smoke Detector
Special Listing Condition Standard
Pets Allowed Dogs OK, Cats OK
Read Less

Bought with Stephen Donahoe • TTR Sotheby's International Realty



