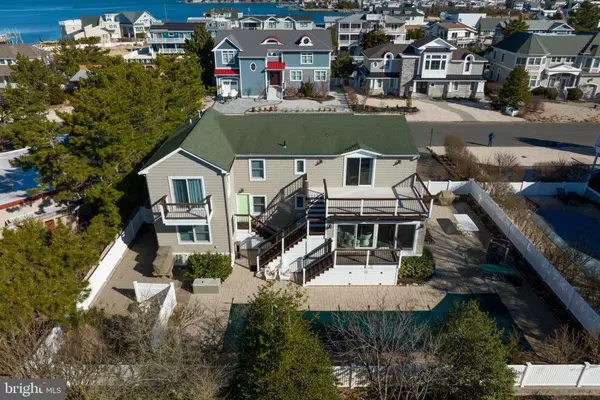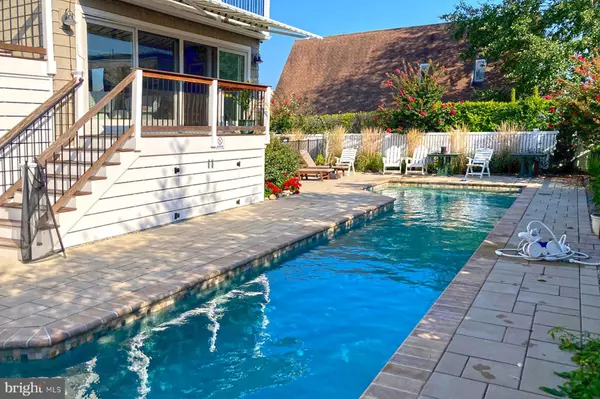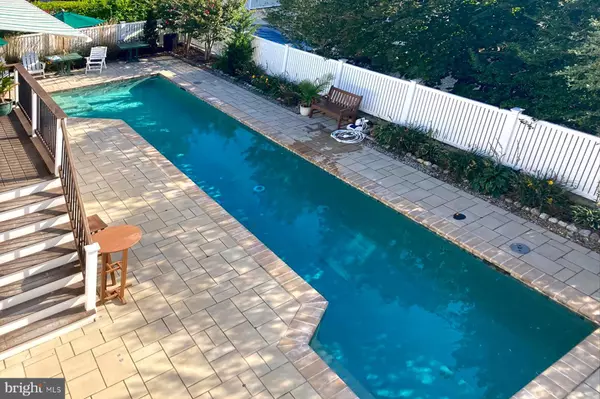For more information regarding the value of a property, please contact us for a free consultation.
18 BUCKINGHAM AVE Harvey Cedars, NJ 08008
Want to know what your home might be worth? Contact us for a FREE valuation!

Our team is ready to help you sell your home for the highest possible price ASAP
Key Details
Sold Price $1,825,000
Property Type Single Family Home
Sub Type Detached
Listing Status Sold
Purchase Type For Sale
Square Footage 2,310 sqft
Price per Sqft $790
Subdivision Harvey Cedars
MLS Listing ID NJOC2004772
Sold Date 05/25/22
Style Coastal,Cape Cod
Bedrooms 4
Full Baths 3
HOA Y/N N
Abv Grd Liv Area 2,310
Originating Board BRIGHT
Year Built 1980
Annual Tax Amount $8,154
Tax Year 2021
Lot Size 8,750 Sqft
Acres 0.2
Lot Dimensions 87.50 x 100.00
Property Description
Elevated and completely renovated in 2019, this very stylish home is located on an oversized 8,750sq' site in Harvey Cedars' most sought after neighborhood - High Point. Four bedrooms, 3 full baths, great room with cook's kitchen and stainless steel appliances, butler's pantry, sun room, laundry room, wood floors throughout, master suite with private balcony, storage garage, and more! Outdoor accoutrements are superior with a sunny side 48' long custom designed and built heated gunite pool by master pool contactor - Brunetti Pool Company, large format brick surround, child pool safety net system, outdoor shower with dressing area, beautiful landscaping with irrigation and lighting, and shade awning. Designed for ease of maintenance with cedar impression siding along with ipe decking. Room for expansion if desired. Easy beach access and a short walk to town.
Location
State NJ
County Ocean
Area Harvey Cedars Boro (21510)
Zoning R-AA
Rooms
Other Rooms Sun/Florida Room, Laundry
Main Level Bedrooms 2
Interior
Interior Features Butlers Pantry, Ceiling Fan(s), Combination Kitchen/Dining, Combination Dining/Living, Entry Level Bedroom, Family Room Off Kitchen, Floor Plan - Open, Kitchen - Gourmet, Kitchen - Island, Pantry, Recessed Lighting, Upgraded Countertops, Window Treatments, Wood Floors
Hot Water Tankless, Natural Gas
Heating Forced Air
Cooling Ceiling Fan(s), Central A/C
Flooring Tile/Brick, Wood
Equipment Built-In Microwave, Dishwasher, Dryer, Extra Refrigerator/Freezer, Oven/Range - Electric, Refrigerator, Stainless Steel Appliances, Washer, Water Heater - Tankless
Furnishings Yes
Fireplace N
Window Features Double Hung,Low-E,Insulated
Appliance Built-In Microwave, Dishwasher, Dryer, Extra Refrigerator/Freezer, Oven/Range - Electric, Refrigerator, Stainless Steel Appliances, Washer, Water Heater - Tankless
Heat Source Natural Gas
Laundry Main Floor
Exterior
Exterior Feature Deck(s), Balconies- Multiple, Patio(s)
Garage Spaces 6.0
Fence Vinyl
Pool Gunite, Heated
Water Access N
Roof Type Asphalt,Shingle
Accessibility None
Porch Deck(s), Balconies- Multiple, Patio(s)
Total Parking Spaces 6
Garage N
Building
Story 2
Foundation Pilings
Sewer Public Sewer
Water Public
Architectural Style Coastal, Cape Cod
Level or Stories 2
Additional Building Above Grade, Below Grade
Structure Type 9'+ Ceilings,Vaulted Ceilings
New Construction N
Others
Senior Community No
Tax ID 10-00041 01-00009
Ownership Fee Simple
SqFt Source Assessor
Special Listing Condition Standard
Read Less

Bought with Benee Scola • Benee Scola & Company, Realtors



