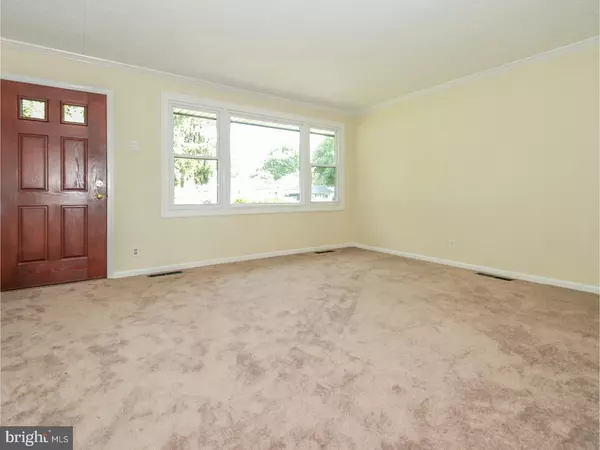For more information regarding the value of a property, please contact us for a free consultation.
818 TRENTON RD Fairless Hills, PA 19030
Want to know what your home might be worth? Contact us for a FREE valuation!

Our team is ready to help you sell your home for the highest possible price ASAP
Key Details
Sold Price $235,000
Property Type Single Family Home
Sub Type Detached
Listing Status Sold
Purchase Type For Sale
Square Footage 1,184 sqft
Price per Sqft $198
Subdivision Fairless Hills
MLS Listing ID 1000454935
Sold Date 10/16/17
Style Ranch/Rambler
Bedrooms 3
Full Baths 1
HOA Y/N N
Abv Grd Liv Area 1,184
Originating Board TREND
Year Built 1953
Annual Tax Amount $3,284
Tax Year 2017
Lot Size 0.268 Acres
Acres 0.27
Lot Dimensions 70X167
Property Description
Welcome to this magnificently maintained and move in ready Fairless Hills rancher! Sitting on over a quarter acre, this beautiful home features a large driveway, and numerous trees that provide privacy from the street. The expansive, flat, fenced in backyard offers plenty of space for entertaining. With two exterior sheds, you will have no problem finding space to store your outdoor toys. As you enter through the front door you'll find an immaculate home with freshly painted walls and new carpets throughout. The living room has crown molding and a large picture window, which allows lots of natural sunlight to fill the room. The eat-in kitchen has brand new vinyl plank flooring, plenty of counter space and cabinet storage, double ceramic sink with new faucet, and ceiling fan. Your eat-in kitchen provides inside access to your one car oversized garage, which features loft storage and separate laundry room with utility tub and cabinets. From the Kitchen, pass through sliding glass doors to enter your custom Great Room with 10' vaulted ceiling, stylish stone and brick walls, new Andersen patio sliding back door, transom windows, ceiling fan, recessed lighting, new gas fireplace sitting on slate tiles, and a custom walnut bar top. The Great Room provides a magnificent bright and open space for both relaxing or entertaining. Moving into the hallway you'll find brand new 6 panel doors with new hardware on all room entrances. The hallway also has a decorative wall sconce and a wide coat closet with built in shelving and new sliding doors. The newly refinished bathroom boasts a new ceramic tile floor, pedestal sink, toilet and re-glazed cast iron tub. In addition to the linen closet, there is a second closet above the shower providing additional storage. The master bedroom offers crown molding, and a large closet with wire rack shelving and 2 new 6 panel bifold doors. 2nd bedroom offers beautifully detailed beadboard molding and ample closet space with wire rack shelving and 2 new 6 panel sliding doors. The 3rd bedroom has both crown molding and wainscoting and a closet with built in shelving and new 6 panel bifold door. All 3 bedrooms have brand new blinds in each window. Add to all this, a brand-new roof (2017), newer energy efficient HVAC unit (2012), all double pane vinyl windows, and 200 amp service. Award winning Pennsbury School District. Close to all major highways and shopping. Owner is related to L.A.'s partner
Location
State PA
County Bucks
Area Falls Twp (10113)
Zoning NCR
Rooms
Other Rooms Living Room, Primary Bedroom, Bedroom 2, Kitchen, Family Room, Bedroom 1, Attic
Interior
Interior Features Ceiling Fan(s), Kitchen - Eat-In
Hot Water Natural Gas
Heating Forced Air
Cooling Central A/C
Flooring Fully Carpeted, Vinyl, Tile/Brick
Fireplaces Number 1
Fireplaces Type Gas/Propane
Fireplace Y
Heat Source Natural Gas
Laundry Main Floor
Exterior
Parking Features Inside Access
Garage Spaces 4.0
Fence Other
Water Access N
Roof Type Shingle
Accessibility None
Attached Garage 1
Total Parking Spaces 4
Garage Y
Building
Lot Description Level, Front Yard, Rear Yard
Story 1
Foundation Concrete Perimeter
Sewer Public Sewer
Water Public
Architectural Style Ranch/Rambler
Level or Stories 1
Additional Building Above Grade
New Construction N
Schools
Elementary Schools Fallsington
Middle Schools Charles H Boehm
High Schools Pennsbury
School District Pennsbury
Others
Senior Community No
Tax ID 13-016-338
Ownership Fee Simple
Read Less

Bought with Nancy Aulett • Keller Williams Real Estate-Langhorne



