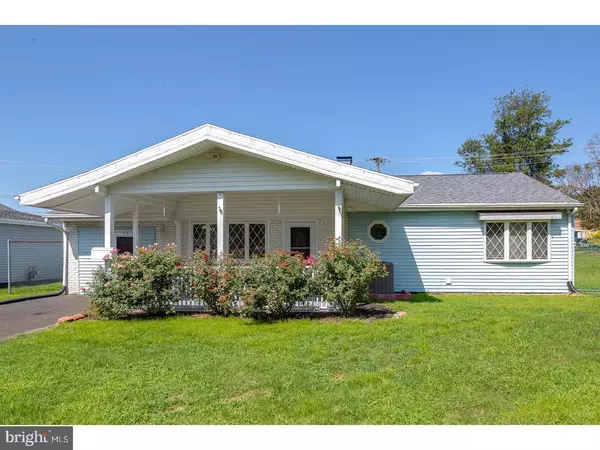For more information regarding the value of a property, please contact us for a free consultation.
215 BRENTWOOD RD Fairless Hills, PA 19030
Want to know what your home might be worth? Contact us for a FREE valuation!

Our team is ready to help you sell your home for the highest possible price ASAP
Key Details
Sold Price $372,500
Property Type Single Family Home
Sub Type Detached
Listing Status Sold
Purchase Type For Sale
Square Footage 1,872 sqft
Price per Sqft $198
Subdivision Fairless Hills
MLS Listing ID PABU2007874
Sold Date 01/18/22
Style Ranch/Rambler
Bedrooms 3
Full Baths 2
HOA Y/N N
Abv Grd Liv Area 1,872
Originating Board BRIGHT
Year Built 1953
Annual Tax Amount $4,889
Tax Year 2021
Lot Size 5,662 Sqft
Acres 0.13
Lot Dimensions 46.00 x 127.00
Property Description
Wonderful Family Rancher in the Pennsbury School District! Well maintained throughout with the added bonus of gas heating, central air conditioning, brand new roof & skylight, new driveway and white privacy side fence. This 3-4 bed ranch home has neutral paint, carpeting and is ready for your decorative touches. A huge covered porch welcomes you in. The Living room features a wood burning fireplace providing great ambiance. Sellers attention to detail is evident in the design of the kitchen/ family room & guest room/office. The large, eat-in kitchen features an abundance of cabinets, counter space and pantry space. L-shaped breakfast bar has seating for two and is highlighted by the overhead skylight bathing the space in natural light. A walk in pantry with tons of shelving. An interior glass door leads you from the kitchen to the family room, primary bedroom & bonus room addition. The Primary bedroom has tall ceilings, a bath with stall shower and a custom, walk-in cedar closet. There are two large bedrooms with good closet space. Then a bonus room off the family room that has an exterior door. Use it as a bedroom, office or playroom. The exterior door takes you to a poured concrete patio for great outdoor backyard entertaining. All bedrooms, living room, family and bonus room have ceiling fans. Large backyard is completely fenced in and has a vinyl sided shed with new roof for additional storage. Attention hobbyists & side business owners. There is a separate entrance to the workshop (left of the porch) when you arrive. (Exterior doors help with home office / workshop write offs.) It is filled with cabinets, closets, its own electric panel and all sorts of hidden spaces. Value packed this home has a bit more space than pictures or words can convey. Make your appointment today.
Location
State PA
County Bucks
Area Falls Twp (10113)
Zoning NCR
Rooms
Other Rooms Living Room, Dining Room, Primary Bedroom, Bedroom 2, Kitchen, Family Room, Bedroom 1, Workshop, Bathroom 1, Bathroom 2, Bonus Room
Main Level Bedrooms 3
Interior
Interior Features Primary Bath(s), Kitchen - Island, Stall Shower, Carpet, Butlers Pantry, Cedar Closet(s), Ceiling Fan(s), Dining Area
Hot Water Natural Gas
Heating Forced Air
Cooling Central A/C
Flooring Fully Carpeted
Fireplaces Number 1
Fireplaces Type Brick
Fireplace Y
Window Features Bay/Bow
Heat Source Natural Gas
Laundry Main Floor
Exterior
Exterior Feature Patio(s), Porch(es)
Garage Spaces 2.0
Fence Chain Link, Decorative, Vinyl
Utilities Available Cable TV, Natural Gas Available, Sewer Available, Water Available
Water Access N
Roof Type Architectural Shingle
Accessibility None
Porch Patio(s), Porch(es)
Total Parking Spaces 2
Garage N
Building
Story 1
Foundation Slab
Sewer Public Sewer
Water Public
Architectural Style Ranch/Rambler
Level or Stories 1
Additional Building Above Grade, Below Grade
New Construction N
Schools
High Schools Pennsbury East & West
School District Pennsbury
Others
Senior Community No
Tax ID 13-016-436
Ownership Fee Simple
SqFt Source Estimated
Acceptable Financing Cash, Conventional
Listing Terms Cash, Conventional
Financing Cash,Conventional
Special Listing Condition Standard
Read Less

Bought with Lauren Cardonick • Keller Williams Real Estate-Langhorne



