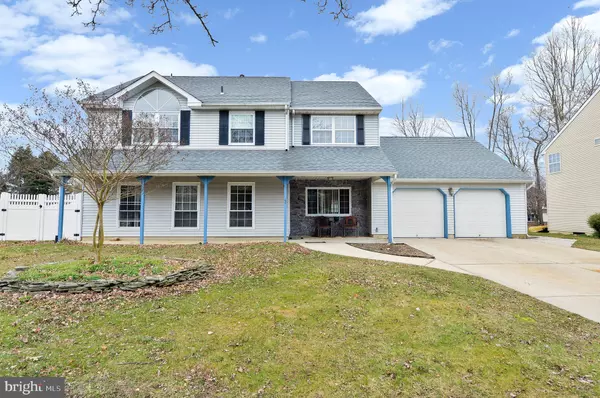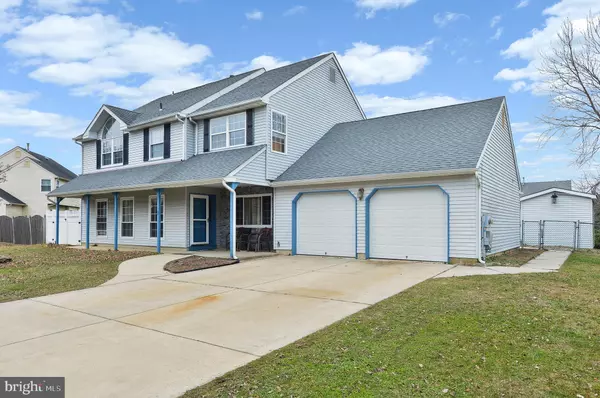For more information regarding the value of a property, please contact us for a free consultation.
44 LONGWOOD DR Sicklerville, NJ 08081
Want to know what your home might be worth? Contact us for a FREE valuation!

Our team is ready to help you sell your home for the highest possible price ASAP
Key Details
Sold Price $260,000
Property Type Single Family Home
Sub Type Detached
Listing Status Sold
Purchase Type For Sale
Square Footage 2,256 sqft
Price per Sqft $115
Subdivision Valley Green
MLS Listing ID NJGL254094
Sold Date 04/10/20
Style Transitional
Bedrooms 5
Full Baths 2
Half Baths 1
HOA Y/N N
Abv Grd Liv Area 2,256
Originating Board BRIGHT
Year Built 1988
Annual Tax Amount $8,766
Tax Year 2019
Lot Size 10,625 Sqft
Acres 0.24
Lot Dimensions 85.00 x 125.00
Property Description
This large home (5 BEDROOMS) with an inground pool offers you loads of space to enjoy and entertain and the back yard is sure to become your happy place. The home has a full covered front porch, fenced rear yard enclosing the pool, additional grassy area for play plus a huge covered portico/patio for entertaining. An additional bonus room is easily accessible from this area adding even more flexibility to your outdoor space. A storage shed keeps everything neatly tucked away. The inground vinyl pool has cement decking and a pool cover included. New Pool liner was installed in 2018 and pool has been professionally opened Del Val the las two seasons. The interior is spacious and includes a huge country style Kitchen with lots of cabinetry and countertop work space. There's a full appliance package include. The upper level has 5 BEDROOMS plus 2.5 bathrooms and a convenient upper level laundry. A 2 car garage and double wide driveway provides abundant parking for the family vehicles. You'll find the location of the property ideal for the commuter. All the necessities of life are a short distance and the Washington Twp school system is highly rated. It's a short drive to Philadelphia and the shore points. The property is being sold in "AS IS" condition and the buyer is responsible for obtaining the Township Certificate of Occupancy. Priced right, a lot of home for the money! Low interest rates spell opportunity!
Location
State NJ
County Gloucester
Area Washington Twp (20818)
Zoning PR1
Rooms
Other Rooms Living Room, Dining Room, Primary Bedroom, Bedroom 2, Bedroom 3, Bedroom 4, Bedroom 5, Kitchen, Family Room, Laundry, Bathroom 2, Bonus Room, Primary Bathroom
Interior
Interior Features Carpet, Family Room Off Kitchen, Floor Plan - Traditional, Formal/Separate Dining Room, Kitchen - Country, Primary Bath(s), Stall Shower, Other
Heating Forced Air
Cooling Central A/C
Fireplaces Type Stone, Mantel(s)
Equipment Built-In Range, Built-In Microwave, Dishwasher, Dryer, Washer, Refrigerator
Fireplace Y
Appliance Built-In Range, Built-In Microwave, Dishwasher, Dryer, Washer, Refrigerator
Heat Source Natural Gas
Laundry Upper Floor
Exterior
Parking Features Garage - Front Entry
Garage Spaces 2.0
Fence Vinyl, Privacy
Pool In Ground, Vinyl
Water Access N
Accessibility None
Attached Garage 2
Total Parking Spaces 2
Garage Y
Building
Story 2
Sewer Public Sewer
Water Public
Architectural Style Transitional
Level or Stories 2
Additional Building Above Grade, Below Grade
New Construction N
Schools
Elementary Schools Whitman
Middle Schools Bunker Hill
High Schools Washington Twp. H.S.
School District Washington Township Public Schools
Others
Senior Community No
Tax ID 18-00109 05-00018
Ownership Fee Simple
SqFt Source Assessor
Special Listing Condition Standard
Read Less

Bought with Susanne C Puglisi • Century 21 Alliance-Cherry Hill



