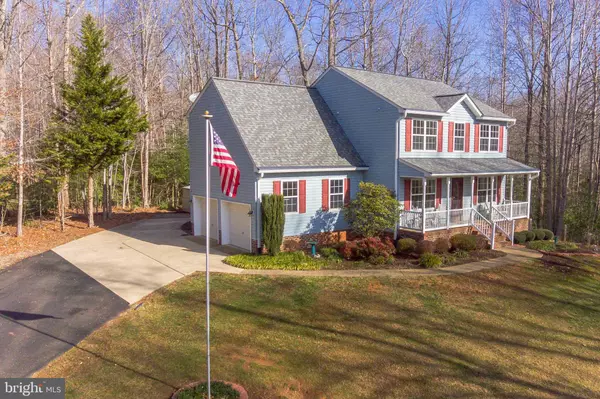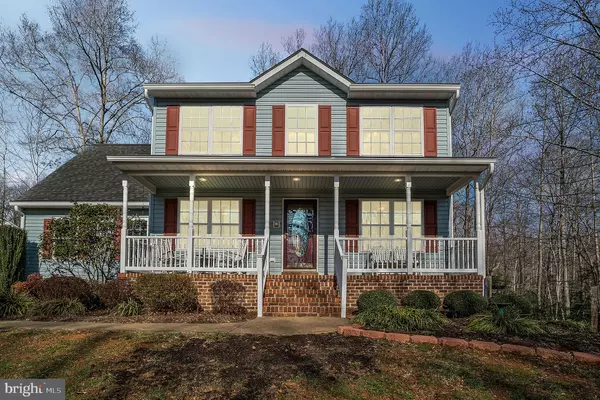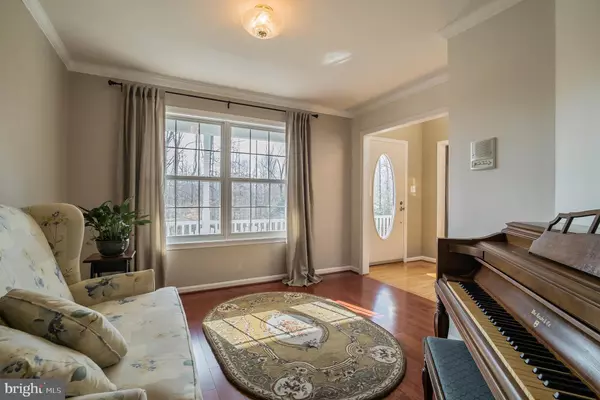For more information regarding the value of a property, please contact us for a free consultation.
128 CASCADE LN Fredericksburg, VA 22406
Want to know what your home might be worth? Contact us for a FREE valuation!

Our team is ready to help you sell your home for the highest possible price ASAP
Key Details
Sold Price $420,000
Property Type Single Family Home
Sub Type Detached
Listing Status Sold
Purchase Type For Sale
Square Footage 2,821 sqft
Price per Sqft $148
Subdivision The Cascades
MLS Listing ID VAST218132
Sold Date 04/03/20
Style Colonial
Bedrooms 3
Full Baths 3
Half Baths 1
HOA Y/N N
Abv Grd Liv Area 2,096
Originating Board BRIGHT
Year Built 2000
Annual Tax Amount $3,360
Tax Year 2019
Lot Size 3.828 Acres
Acres 3.83
Property Description
Is your buyer looking for PEACE AND QUIET???? Here it is. This Three Bed Room colonial on 3.8 acres is just the right stuff. The home has shining hardwood floors throughout. A light bright kitchen with stainless appliances and gas cooking. Granite counters and a little flower box to brighten your kitchen time. The center aisle provides both workspace and an eat- on counter. The cozy family room offers a gas fireplace and hardwood. A Light Bright Airy living room complete the main level. The upper-level master bedroom bath, sitting room, and spacious closet areas will win your buyer's heart. The lower level has a 17x15 rec room/TV room, a craft room/home office and a full bath. There is tons of storage and if you need a fourth bedroom the craft room can easily be converted to a fourth legal bedroom with a full bath. There is a spacious two-level deck, just perfect for that Sat night BBQ. Don't forget to look at the fishpond. There is a side loading two car garage with extra storage. Two storage sheds convey along with a snowblower and cub cadet tractor. This is a wonderful PRIVATE COUNTRY home just perfect for the empty nesters, retired couples or any buyer who is looking for privacy. The home is just a "hop skip and jump" to Rte 17 and there on to Fredericksburg, I95, or VRE to the north. Open Sat and Sunday 12 to 4 on the 2nd and 3rd of Feb.
Location
State VA
County Stafford
Zoning A1
Rooms
Other Rooms Living Room, Dining Room, Primary Bedroom, Bedroom 2, Bedroom 3, Kitchen, Family Room, Recreation Room, Hobby Room, Primary Bathroom
Basement Full, Walkout Level
Interior
Heating Forced Air
Cooling Central A/C
Flooring Hardwood
Fireplaces Number 1
Equipment Dishwasher, Dryer, Exhaust Fan, Freezer, Icemaker, Oven/Range - Electric, Refrigerator, Washer, Water Heater
Furnishings No
Appliance Dishwasher, Dryer, Exhaust Fan, Freezer, Icemaker, Oven/Range - Electric, Refrigerator, Washer, Water Heater
Heat Source Propane - Owned
Laundry Upper Floor
Exterior
Exterior Feature Deck(s), Patio(s), Porch(es)
Parking Features Garage - Side Entry
Garage Spaces 2.0
Utilities Available Propane, Above Ground
Water Access N
Roof Type Asphalt,Architectural Shingle
Accessibility None
Porch Deck(s), Patio(s), Porch(es)
Attached Garage 2
Total Parking Spaces 2
Garage Y
Building
Story 3+
Sewer Gravity Sept Fld, Septic > # of BR, Approved System
Water Well
Architectural Style Colonial
Level or Stories 3+
Additional Building Above Grade, Below Grade
New Construction N
Schools
Elementary Schools Hartwood
High Schools Mountain View
School District Stafford County Public Schools
Others
Senior Community No
Tax ID 34-G-2- -12
Ownership Fee Simple
SqFt Source Estimated
Acceptable Financing Cash, Conventional, FHA, VA
Listing Terms Cash, Conventional, FHA, VA
Financing Cash,Conventional,FHA,VA
Special Listing Condition Standard
Read Less

Bought with Wes W. Stearns • M.O. Wilson Properties



