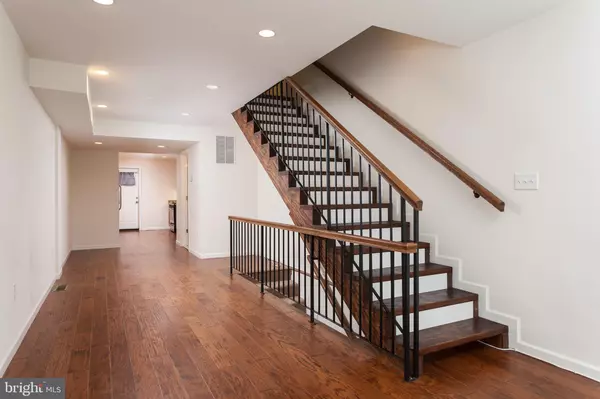For more information regarding the value of a property, please contact us for a free consultation.
629 WYETH ST Baltimore, MD 21230
Want to know what your home might be worth? Contact us for a FREE valuation!

Our team is ready to help you sell your home for the highest possible price ASAP
Key Details
Sold Price $250,000
Property Type Townhouse
Sub Type Interior Row/Townhouse
Listing Status Sold
Purchase Type For Sale
Square Footage 1,656 sqft
Price per Sqft $150
Subdivision Pigtown Historic District
MLS Listing ID MDBA551700
Sold Date 07/26/21
Style Spanish
Bedrooms 3
Full Baths 3
Half Baths 1
HOA Y/N N
Abv Grd Liv Area 1,200
Originating Board BRIGHT
Year Built 1900
Annual Tax Amount $4,781
Tax Year 2021
Property Description
Welcome to 629 Wyeth Street, positioned in the heart of Pigtown. A rare, Spanish-style stucco rowhome. With three bedrooms and three and a half baths, this home has plenty of features sought after by today's buyers. Walk into an ample open living space with hardwood floors throughout the entire first floor. An open floor plan leads to the large kitchen. With optimal cabinet space and countertops, this kitchen is one for those who love to cook. Not to mention the oak cabinets, granite countertops, and stainless steel appliances! Don't forget about the powder room, conveniently located on the first floor, onto the second floor. One will find two bedrooms, along with two baths, including the primary suite, which has its private balcony, along with a skylight, for necessary natural light. Rather than walking through a bedroom, this home boasts an uninterrupted stairwell to the rooftop deck. With a view that includes Camden yards and M&T bank stadium, one will be in their oasis atop this oversized rooftop deck. Last but not least, the finished basement, featuring an actual bedroom with an easement. Along with a fully finished common area and a full bathroom. This home also includes a separate storage area in the rear of the house, completely utilizing every last little bit of space this home offers.
Location
State MD
County Baltimore City
Zoning R-8
Direction West
Rooms
Other Rooms Living Room, Primary Bedroom, Bedroom 2, Kitchen, Basement, Bedroom 1, Bathroom 1, Primary Bathroom
Basement Fully Finished
Interior
Interior Features Floor Plan - Open, Skylight(s), Upgraded Countertops, Wood Floors
Hot Water Electric
Heating Forced Air
Cooling Central A/C
Flooring Hardwood, Carpet
Equipment Built-In Microwave, Dryer, Disposal, Stainless Steel Appliances, Oven/Range - Gas, Water Heater, ENERGY STAR Clothes Washer, ENERGY STAR Dishwasher, ENERGY STAR Refrigerator
Appliance Built-In Microwave, Dryer, Disposal, Stainless Steel Appliances, Oven/Range - Gas, Water Heater, ENERGY STAR Clothes Washer, ENERGY STAR Dishwasher, ENERGY STAR Refrigerator
Heat Source Natural Gas
Laundry Basement
Exterior
Exterior Feature Deck(s), Balcony
Water Access N
Accessibility Other
Porch Deck(s), Balcony
Garage N
Building
Story 3
Sewer Public Sewer
Water Public
Architectural Style Spanish
Level or Stories 3
Additional Building Above Grade, Below Grade
New Construction N
Schools
School District Baltimore City Public Schools
Others
Senior Community No
Tax ID 0321070856A032
Ownership Fee Simple
SqFt Source Estimated
Acceptable Financing FHA, Cash, Conventional, VA
Listing Terms FHA, Cash, Conventional, VA
Financing FHA,Cash,Conventional,VA
Special Listing Condition Standard
Read Less

Bought with Julie S. Colquitt • Sylvan Realty



