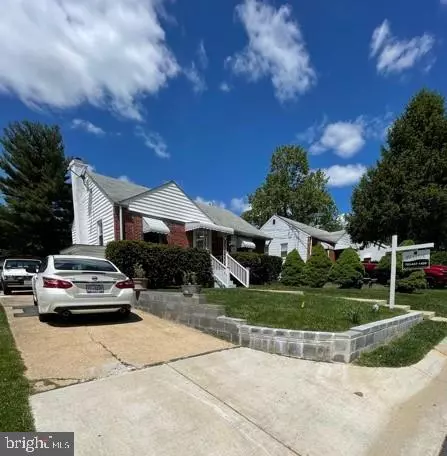For more information regarding the value of a property, please contact us for a free consultation.
11706 LEONA ST Silver Spring, MD 20902
Want to know what your home might be worth? Contact us for a FREE valuation!

Our team is ready to help you sell your home for the highest possible price ASAP
Key Details
Sold Price $445,000
Property Type Single Family Home
Sub Type Detached
Listing Status Sold
Purchase Type For Sale
Square Footage 1,395 sqft
Price per Sqft $318
Subdivision None Available
MLS Listing ID MDMC744376
Sold Date 07/12/21
Style Ranch/Rambler
Bedrooms 3
Full Baths 2
HOA Y/N N
Abv Grd Liv Area 966
Originating Board BRIGHT
Year Built 1949
Annual Tax Amount $3,883
Tax Year 2021
Lot Size 7,568 Sqft
Acres 0.17
Property Description
Much larger than it seems. Must see it! "AS IS CONDITION" Charming brick colonial features laminated hardwood floors, garage, large driveway, large front and back patio, detached shed. First level has 2 Bedrooms, a full bathroom, living room, kitchen and large Florida/family room. Fully finished walkout basement with its own full bathroom, 1 large bedroom, small kitchen and laundry area. An opportunity for those that would like to rent it out or convert it into a nice big family room with extra storage! Come by and check this home out if it's a right fit for you and your family. Home is being sold AS IS. Home is a little bit messy because of the move out packing process. Close to Wheaton Metro Station.
Location
State MD
County Montgomery
Zoning R60
Rooms
Other Rooms Family Room
Basement Walkout Level, Fully Finished, Rear Entrance
Main Level Bedrooms 2
Interior
Hot Water Natural Gas
Heating Central
Cooling Central A/C
Flooring Laminated, Ceramic Tile
Fireplaces Number 1
Heat Source Natural Gas
Exterior
Parking Features Garage - Front Entry
Garage Spaces 1.0
Water Access N
Roof Type Shingle
Accessibility None
Total Parking Spaces 1
Garage Y
Building
Story 2
Sewer Public Sewer
Water Public
Architectural Style Ranch/Rambler
Level or Stories 2
Additional Building Above Grade, Below Grade
Structure Type Dry Wall
New Construction N
Schools
Elementary Schools Highland
Middle Schools Newport Mill
High Schools Albert Einstein
School District Montgomery County Public Schools
Others
Pets Allowed Y
Senior Community No
Tax ID 161301185564
Ownership Fee Simple
SqFt Source Estimated
Special Listing Condition Standard
Pets Allowed No Pet Restrictions
Read Less

Bought with Adalgisa M Mora • Fairfax Realty Select


