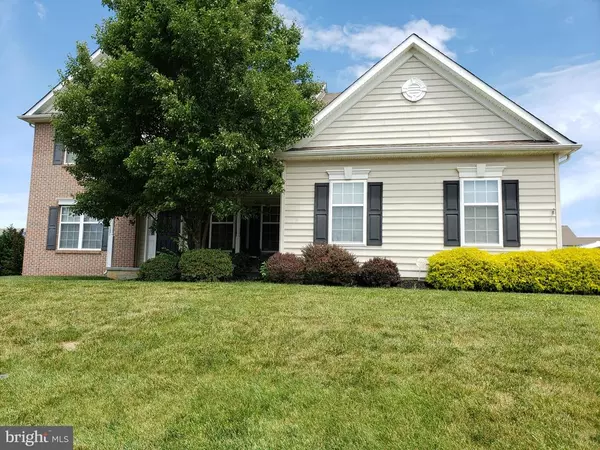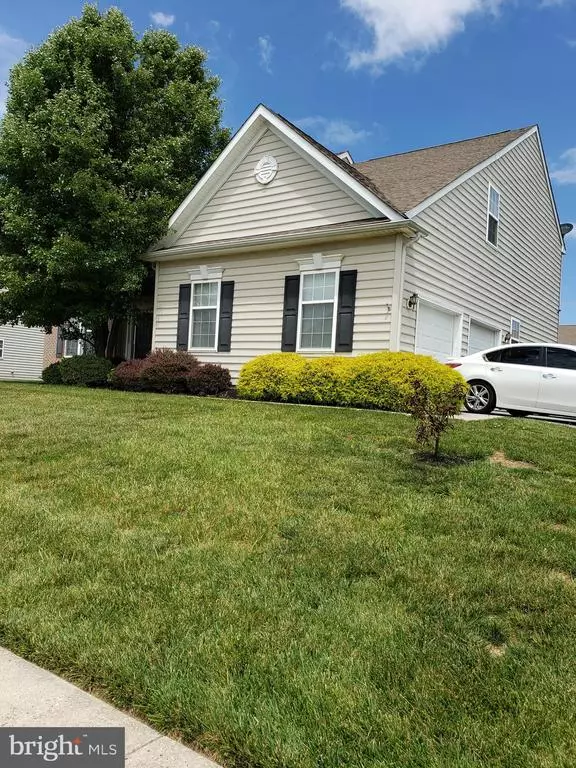For more information regarding the value of a property, please contact us for a free consultation.
118 MALLARD WAY Middletown, DE 19709
Want to know what your home might be worth? Contact us for a FREE valuation!

Our team is ready to help you sell your home for the highest possible price ASAP
Key Details
Sold Price $464,000
Property Type Single Family Home
Sub Type Detached
Listing Status Sold
Purchase Type For Sale
Square Footage 3,200 sqft
Price per Sqft $145
Subdivision Dove Run
MLS Listing ID DENC525700
Sold Date 06/10/21
Style Colonial
Bedrooms 5
Full Baths 2
Half Baths 1
HOA Fees $5/ann
HOA Y/N Y
Abv Grd Liv Area 3,200
Originating Board BRIGHT
Year Built 2005
Annual Tax Amount $3,864
Tax Year 2020
Lot Size 0.340 Acres
Acres 0.34
Lot Dimensions 0.34
Property Description
Spacious 5 br, 2.1 bath home in convenient Dove Run, close to Rt 1 and in Appoquinimink School District. Open floor plan with 2 story Family Room w gas fireplace and Catwalk on second floor. Great Sunroom off of large kitchen with island, pantry and room for table and chairs. First floor Laundry room and office, Formal Living & Dining room. Upstairs offers 5 large bedrooms and 2 baths. Full basement with egress window and door, ready to be finished, 2 zone heating and A/C, 2 car turned garage. Well maintained! New roof in 2020, AC replaced in 2014, new patio doors and new windows in Sunroom 2021. Master bedroom and bath to be painted prior to settlement. Tenant occupied, all appts must be confirmed,
Location
State DE
County New Castle
Area South Of The Canal (30907)
Zoning 23R-1B
Rooms
Other Rooms Dining Room, Bedroom 2, Bedroom 4, Bedroom 5, Kitchen, Family Room, Bedroom 1, Sun/Florida Room, Laundry, Office, Bathroom 3
Basement Full
Interior
Interior Features Kitchen - Eat-In, Kitchen - Island, Kitchen - Table Space, Primary Bath(s), Pantry, Stall Shower, Walk-in Closet(s)
Hot Water Electric
Heating Forced Air
Cooling Central A/C
Flooring Hardwood, Carpet
Fireplaces Number 1
Fireplaces Type Gas/Propane
Equipment Built-In Microwave, Built-In Range, Dishwasher, Disposal, Refrigerator, Water Heater
Fireplace Y
Appliance Built-In Microwave, Built-In Range, Dishwasher, Disposal, Refrigerator, Water Heater
Heat Source Natural Gas
Laundry Main Floor
Exterior
Parking Features Garage - Side Entry
Garage Spaces 2.0
Water Access N
Roof Type Shingle
Accessibility None
Attached Garage 2
Total Parking Spaces 2
Garage Y
Building
Story 2
Sewer Public Sewer
Water Public
Architectural Style Colonial
Level or Stories 2
Additional Building Above Grade, Below Grade
New Construction N
Schools
School District Appoquinimink
Others
HOA Fee Include Common Area Maintenance
Senior Community No
Tax ID 23-057.00-149
Ownership Fee Simple
SqFt Source Assessor
Acceptable Financing Cash, FHA, VA, Conventional
Horse Property N
Listing Terms Cash, FHA, VA, Conventional
Financing Cash,FHA,VA,Conventional
Special Listing Condition Standard
Read Less

Bought with Justin L. Campbell • RE/MAX Associates - Newark



