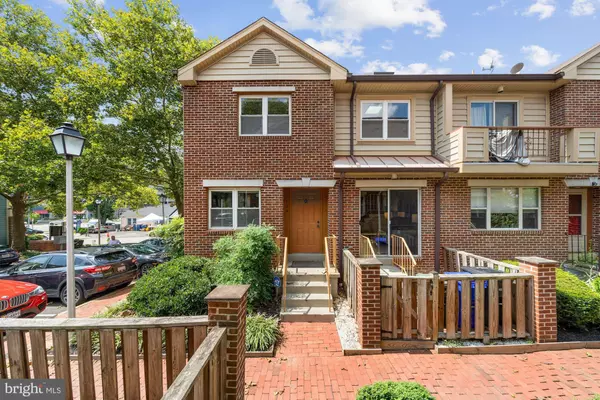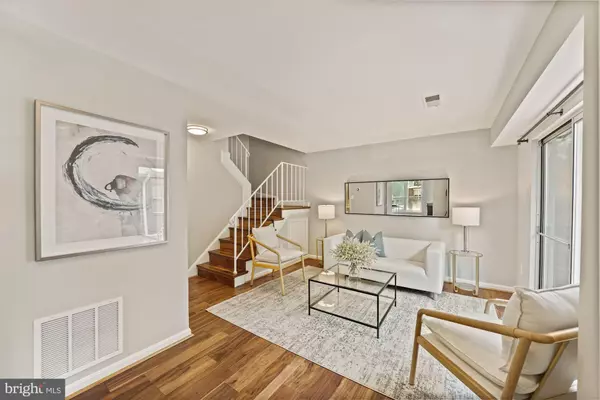For more information regarding the value of a property, please contact us for a free consultation.
1105 N VERNON ST Arlington, VA 22201
Want to know what your home might be worth? Contact us for a FREE valuation!

Our team is ready to help you sell your home for the highest possible price ASAP
Key Details
Sold Price $665,000
Property Type Townhouse
Sub Type Interior Row/Townhouse
Listing Status Sold
Purchase Type For Sale
Square Footage 1,116 sqft
Price per Sqft $595
Subdivision Vernon Square
MLS Listing ID VAAR2002748
Sold Date 09/30/21
Style Traditional
Bedrooms 2
Full Baths 2
HOA Fees $125/ann
HOA Y/N Y
Abv Grd Liv Area 1,116
Originating Board BRIGHT
Year Built 1984
Annual Tax Amount $6,746
Tax Year 2021
Lot Size 620 Sqft
Acres 0.01
Property Description
*COMMUTERS DREAM LOCATION* Come home to the sought after Vernon Square community where everything is a hop and skip away. This 2 bedroom, 2 full bath end unit townhome is conveniently located directly across from Ballston Common Mall. Walking distance to Ballston Metro (.04 miles), shops, grocery, gym, banks and restaurants. The home has hardwood floorings on all levels andfresh paint through-out. The kitchen boost stainless steel appliances, a new sink, faucet and granite countertops. Freshly painted white kitchen cabinets with new hardware. The master bedroom has high ceilings and skylights that allow tons ofnatural light in. The spiral staircase leads to the loft that could be used as an office or sitting area. The loft adjoins the access door to the spacious floored attic for extra storage. New mirrors and vanity lights installed in both bathrooms. The full size stackable washer and dryer arelocated on the upper level for convenience. Fenced in patio for privacy. 1 assigned parking space #19.
Location
State VA
County Arlington
Zoning R15-30T
Direction East
Interior
Interior Features Dining Area, Floor Plan - Traditional, Skylight(s), Spiral Staircase, Walk-in Closet(s), Wood Floors, Kitchen - Eat-In, Attic
Hot Water Electric
Heating Heat Pump(s)
Cooling Central A/C
Flooring Hardwood, Carpet
Equipment Built-In Microwave, Dishwasher, Disposal, Dryer, Exhaust Fan, Oven/Range - Electric, Range Hood, Refrigerator, Washer
Fireplace N
Appliance Built-In Microwave, Dishwasher, Disposal, Dryer, Exhaust Fan, Oven/Range - Electric, Range Hood, Refrigerator, Washer
Heat Source Electric
Laundry Upper Floor, Washer In Unit, Dryer In Unit
Exterior
Garage Spaces 1.0
Parking On Site 1
Amenities Available Reserved/Assigned Parking, Common Grounds
Water Access N
Roof Type Architectural Shingle
Accessibility None
Total Parking Spaces 1
Garage N
Building
Story 2.5
Sewer Public Sewer
Water Public
Architectural Style Traditional
Level or Stories 2.5
Additional Building Above Grade, Below Grade
New Construction N
Schools
Elementary Schools Ashlawn
Middle Schools Swanson
High Schools Washington-Liberty
School District Arlington County Public Schools
Others
HOA Fee Include Snow Removal,Trash,Management
Senior Community No
Tax ID 14-015-050
Ownership Fee Simple
SqFt Source Assessor
Acceptable Financing Conventional, Cash, FHA, VA
Listing Terms Conventional, Cash, FHA, VA
Financing Conventional,Cash,FHA,VA
Special Listing Condition Standard
Read Less

Bought with Neeraj Garg • Prime Properties DMV, LLC.



