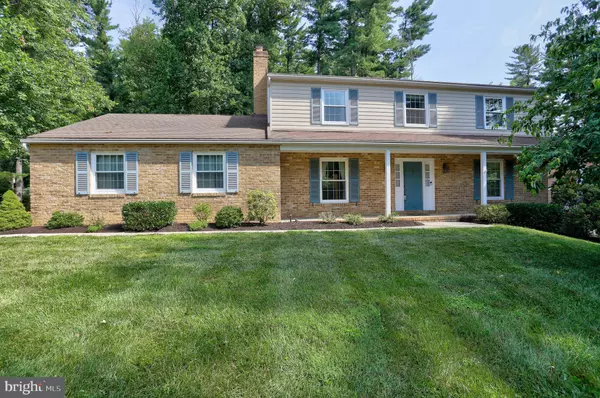For more information regarding the value of a property, please contact us for a free consultation.
10075 GREEN CLOVER DR Ellicott City, MD 21042
Want to know what your home might be worth? Contact us for a FREE valuation!

Our team is ready to help you sell your home for the highest possible price ASAP
Key Details
Sold Price $651,500
Property Type Single Family Home
Sub Type Detached
Listing Status Sold
Purchase Type For Sale
Square Footage 3,425 sqft
Price per Sqft $190
Subdivision Allenford
MLS Listing ID MDHW2000836
Sold Date 09/08/21
Style Colonial
Bedrooms 4
Full Baths 2
Half Baths 1
HOA Y/N N
Abv Grd Liv Area 2,800
Originating Board BRIGHT
Year Built 1977
Annual Tax Amount $6,426
Tax Year 2020
Lot Size 0.950 Acres
Acres 0.95
Property Description
Situated on a prime .95 acre lot in desirable Allenford this 4 bed 2.5 bath Classic Colonial is all cleaned up & ready for it's new owners. A covered front porch welcomes you into the home boasting brand new carpet, gleaming hardwoods, updated baths & generous room sizes through out. Large Kitchen & Breakfast area w/ Quartz countertops overlooks the bright & airy 4 season Sunroom Addition w/ custom built in's. The Family Room includes a stone surround fireplace & makes a great entertaining area. A main level Office ideally located away from the living area is perfect for stay at home work/school. Upper level includes a large Primary Bedroom w/ walk in closet & en suite bath, hall bath w/ dual vanity sinks, & skylight adding tons of natural light. Finished walk up lower level has a Rec Room w/ Bar area & plenty of additional storage. Rear deck overlooks the partially fence & wooded backyard that is your own private oasis. Sought after Marriotts Ridge school district. Most of the Windows Replaced-2020. Close to commuter routes, shopping, dining & much more!
Location
State MD
County Howard
Zoning R20
Rooms
Other Rooms Living Room, Dining Room, Primary Bedroom, Bedroom 2, Bedroom 3, Bedroom 4, Kitchen, Family Room, Foyer, Sun/Florida Room, Laundry, Office, Recreation Room
Basement Fully Finished, Walkout Stairs
Interior
Interior Features Carpet, Ceiling Fan(s), Chair Railings, Crown Moldings, Dining Area, Floor Plan - Traditional, Kitchen - Table Space, Primary Bath(s), Skylight(s), Wet/Dry Bar, Wood Floors
Hot Water Oil
Heating Forced Air
Cooling Central A/C
Flooring Hardwood, Carpet, Ceramic Tile, Slate
Fireplaces Number 1
Fireplaces Type Wood, Stone
Equipment Built-In Microwave, Dishwasher, Dryer, Oven/Range - Electric, Refrigerator, Washer, Water Heater
Furnishings No
Fireplace Y
Window Features Replacement,Screens,Palladian
Appliance Built-In Microwave, Dishwasher, Dryer, Oven/Range - Electric, Refrigerator, Washer, Water Heater
Heat Source Oil
Laundry Main Floor
Exterior
Exterior Feature Deck(s), Porch(es)
Parking Features Garage - Side Entry
Garage Spaces 2.0
Fence Partially, Wood
Water Access N
View Trees/Woods
Roof Type Architectural Shingle
Accessibility None
Porch Deck(s), Porch(es)
Attached Garage 2
Total Parking Spaces 2
Garage Y
Building
Story 3
Foundation Block
Sewer Public Sewer
Water Public
Architectural Style Colonial
Level or Stories 3
Additional Building Above Grade, Below Grade
Structure Type Dry Wall,Cathedral Ceilings
New Construction N
Schools
Elementary Schools Waverly
Middle Schools Mount View
High Schools Marriotts Ridge
School District Howard County Public School System
Others
Senior Community No
Tax ID 1402259370
Ownership Fee Simple
SqFt Source Assessor
Acceptable Financing Cash, Conventional, FHA, VA
Listing Terms Cash, Conventional, FHA, VA
Financing Cash,Conventional,FHA,VA
Special Listing Condition Standard
Read Less

Bought with Sarah E Garza • Keller Williams Flagship of Maryland



