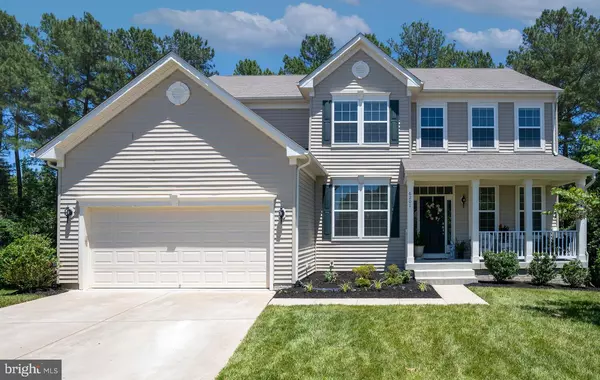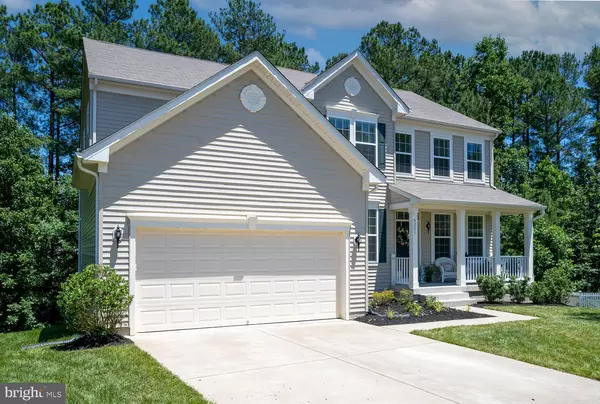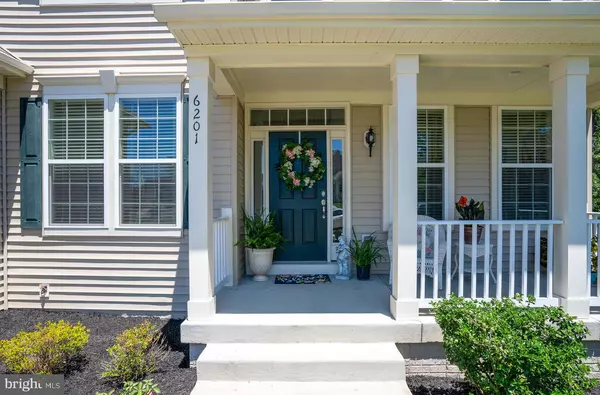For more information regarding the value of a property, please contact us for a free consultation.
6201 WOODHUE CT Fredericksburg, VA 22407
Want to know what your home might be worth? Contact us for a FREE valuation!

Our team is ready to help you sell your home for the highest possible price ASAP
Key Details
Sold Price $520,000
Property Type Single Family Home
Sub Type Detached
Listing Status Sold
Purchase Type For Sale
Square Footage 3,651 sqft
Price per Sqft $142
Subdivision Lee'S Parke
MLS Listing ID VASP2000106
Sold Date 07/15/21
Style Traditional
Bedrooms 6
Full Baths 4
HOA Fees $79/mo
HOA Y/N Y
Abv Grd Liv Area 2,888
Originating Board BRIGHT
Year Built 2016
Annual Tax Amount $3,079
Tax Year 2020
Lot Size 9,343 Sqft
Acres 0.21
Property Description
Welcome Home! This bright and spacious 3 level home located in a cul-de-sac, in sought after Lee's Parke offers 3,651 total finished square footage, features many beautiful upgrades and was built with a total of 6 bedrooms and 4 full baths: 4 bedrooms + 2 full baths upstairs, 1 bedroom/office + 1 full bath on main level, and 1 bedroom + 1 full bath in the basement. The main level features a 2 story foyer, a very open floorplan and hardwood floors throughout (to the exception of the family room). Kitchen features granite countertops, a huge island, double-oven, stainless steel appliances, a walk in pantry, 42" cherry cabinets with ample drawers for storage. As soon as you walk-in, you'll find a spacious dining room on your left, a den/formal living space/office on your right, a bedroom/office with its full bath, and further away -in front of you- a spacious family room open to a gorgeous kitchen and its open breakfast area . Additionally, this home offers a gorgeous view of the beautiful trees backing the home as a conservation buffer and no further building will occur here. Your morning coffee has never looked so good! Beautiful stairs take you to the upper level with 4 large bedrooms and 2 full baths. The oversized master bedroom features a spacious sitting area (that could be used many other ways), and a separate bath with fully glassed in and tiled shower, double vanities, and linen closet. Sliding glass doors on the lower level open to the private and peaceful backyard backing to the gorgeous woods. The lower level features a spacious living space and offers an additional bedroom (6th one) with its full private bath. This is not your average cookie cutter home! So, you are invited to make your appointment today and come see this home in person!
Location
State VA
County Spotsylvania
Zoning P2
Rooms
Basement Partially Finished, Rear Entrance, Sump Pump, Space For Rooms, Walkout Level, Windows
Main Level Bedrooms 1
Interior
Interior Features Breakfast Area, Walk-in Closet(s), Upgraded Countertops, Kitchen - Island, Kitchen - Gourmet, Kitchen - Table Space, Floor Plan - Traditional, Family Room Off Kitchen, Entry Level Bedroom
Hot Water Natural Gas
Heating Central, Forced Air, Programmable Thermostat, Zoned
Cooling Central A/C, Programmable Thermostat, Zoned
Flooring Carpet, Ceramic Tile, Hardwood
Equipment Built-In Microwave, Disposal, Dishwasher, Oven - Double, Oven - Self Cleaning, Oven - Wall, Cooktop
Furnishings No
Fireplace N
Window Features Energy Efficient
Appliance Built-In Microwave, Disposal, Dishwasher, Oven - Double, Oven - Self Cleaning, Oven - Wall, Cooktop
Heat Source Natural Gas
Laundry Main Floor
Exterior
Parking Features Garage - Front Entry
Garage Spaces 4.0
Amenities Available Pool - Outdoor, Tennis Courts, Club House, Tot Lots/Playground, Exercise Room
Water Access N
View Trees/Woods
Roof Type Other
Accessibility Level Entry - Main
Attached Garage 2
Total Parking Spaces 4
Garage Y
Building
Story 3
Sewer Public Sewer, Public Septic
Water Public
Architectural Style Traditional
Level or Stories 3
Additional Building Above Grade, Below Grade
New Construction N
Schools
Elementary Schools Parkside
Middle Schools Spotsylvania
High Schools Massaponax
School District Spotsylvania County Public Schools
Others
Pets Allowed Y
HOA Fee Include Management,Pool(s),Reserve Funds,Trash,Snow Removal,Common Area Maintenance
Senior Community No
Tax ID 35M30-684-
Ownership Fee Simple
SqFt Source Assessor
Acceptable Financing Cash, Conventional, FHA, VA
Horse Property N
Listing Terms Cash, Conventional, FHA, VA
Financing Cash,Conventional,FHA,VA
Special Listing Condition Standard
Pets Allowed Breed Restrictions
Read Less

Bought with Daniel Adam Margoupis • Berkshire Hathaway HomeServices PenFed Realty



