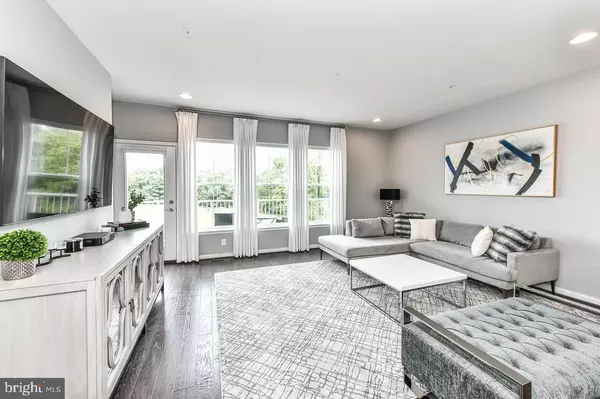For more information regarding the value of a property, please contact us for a free consultation.
10702 VIOGNIER TER Fairfax, VA 22030
Want to know what your home might be worth? Contact us for a FREE valuation!

Our team is ready to help you sell your home for the highest possible price ASAP
Key Details
Sold Price $925,000
Property Type Townhouse
Sub Type Interior Row/Townhouse
Listing Status Sold
Purchase Type For Sale
Square Footage 3,120 sqft
Price per Sqft $296
Subdivision Mount Vineyard
MLS Listing ID VAFC2002422
Sold Date 11/21/22
Style Contemporary
Bedrooms 4
Full Baths 3
Half Baths 2
HOA Fees $88/mo
HOA Y/N Y
Abv Grd Liv Area 3,120
Originating Board BRIGHT
Year Built 2017
Annual Tax Amount $9,368
Tax Year 2022
Lot Size 1,535 Sqft
Acres 0.04
Property Description
“Welcome home to this gorgeous 4 bedroom, 3 full bath, and 2 half bath contemporary townhouse in the heart of Fairfax City. With over 3100 sq ft and an open concept layout, this home is great for family gatherings and entertaining friends. On the lower level you have a 2 car garage with ample space for storage. Entering the house you first have a mud room, then a 4th bedroom with its own full bathroom and right by the stairs is a great area set up as a workout room. Main level features a gourmet kitchen with premium stainless steel appliances, gas cooking, tall white wood cabinets, pendant lighting, huge center island with barstool seating and custom tile backsplash. This bright and sunny level also offers an inviting dining room and a living room with walls of windows and a balcony with great views. Up one more level, you'll find a luxurious master suite with a large walk-in closet, and a private owner's bathroom with a massive glass shower with 2 shower heads. There are also 2 additional bedrooms with generous closets and a laundry room in the hallway. Step up to the 4th level to a huge recreation room, half bath, a wet bar/wine fridge, a two-way fireplace and enjoy the warmth out on the large rooftop terrace. This home has been very well maintained and cared for by the owners. Truly inviting and shows extremely well!! You will truly enjoy this urban living and the walkability to parks, historic Fairfax City, shops and restaurants. Close to 66, metros/buses, commuter routes and GMU.”
Location
State VA
County Fairfax City
Zoning PD-R
Interior
Interior Features Breakfast Area, Built-Ins, Carpet, Family Room Off Kitchen, Kitchen - Eat-In, Kitchen - Gourmet, Kitchen - Island, Recessed Lighting, Walk-in Closet(s), Wet/Dry Bar, Window Treatments, Upgraded Countertops, Wood Floors, Primary Bath(s), Formal/Separate Dining Room, Floor Plan - Open
Hot Water Natural Gas
Heating Forced Air, Programmable Thermostat
Cooling Central A/C
Fireplaces Number 1
Fireplaces Type Double Sided
Equipment Cooktop, Dishwasher, Disposal, Dryer, Dryer - Front Loading, Exhaust Fan, Microwave, Oven - Single, ENERGY STAR Refrigerator, ENERGY STAR Dishwasher, Stainless Steel Appliances, Washer
Fireplace Y
Window Features Double Pane,Low-E,Screens
Appliance Cooktop, Dishwasher, Disposal, Dryer, Dryer - Front Loading, Exhaust Fan, Microwave, Oven - Single, ENERGY STAR Refrigerator, ENERGY STAR Dishwasher, Stainless Steel Appliances, Washer
Heat Source Natural Gas
Laundry Upper Floor
Exterior
Exterior Feature Balcony, Terrace
Parking Features Garage - Front Entry
Garage Spaces 2.0
Utilities Available Cable TV, Electric Available, Natural Gas Available, Phone
Amenities Available Jog/Walk Path
Water Access N
Roof Type Architectural Shingle
Accessibility Other
Porch Balcony, Terrace
Attached Garage 2
Total Parking Spaces 2
Garage Y
Building
Story 4
Foundation Slab
Sewer Public Sewer
Water Public
Architectural Style Contemporary
Level or Stories 4
Additional Building Above Grade, Below Grade
Structure Type 9'+ Ceilings,2 Story Ceilings,Dry Wall
New Construction N
Schools
Elementary Schools Providence
Middle Schools Lanier
High Schools Fairfax
School District Fairfax County Public Schools
Others
Pets Allowed Y
HOA Fee Include Common Area Maintenance,Lawn Maintenance,Snow Removal,Trash
Senior Community No
Tax ID 57 1 38 021
Ownership Fee Simple
SqFt Source Assessor
Security Features Smoke Detector
Special Listing Condition Standard
Pets Allowed No Pet Restrictions
Read Less

Bought with Brandi Ann Tovar • Curatus Realty



