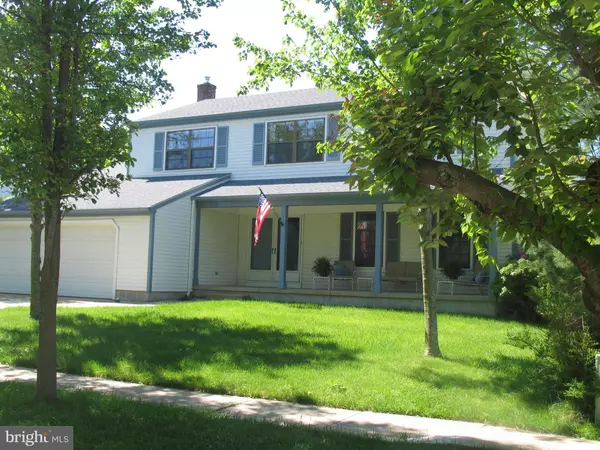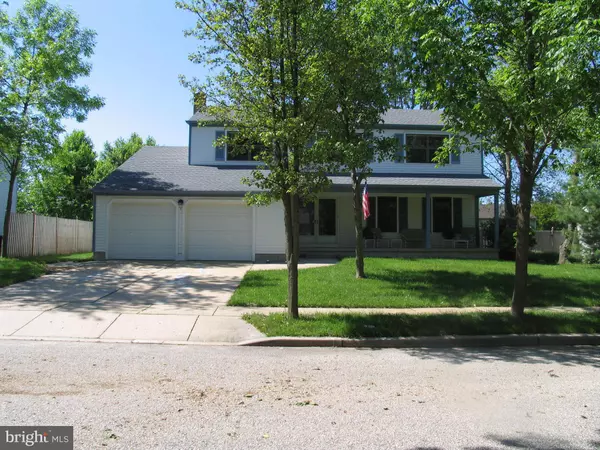For more information regarding the value of a property, please contact us for a free consultation.
7 UTICA RD Marlton, NJ 08053
Want to know what your home might be worth? Contact us for a FREE valuation!

Our team is ready to help you sell your home for the highest possible price ASAP
Key Details
Sold Price $350,000
Property Type Single Family Home
Sub Type Detached
Listing Status Sold
Purchase Type For Sale
Square Footage 2,453 sqft
Price per Sqft $142
Subdivision Willow Ridge
MLS Listing ID NJBL355802
Sold Date 08/13/20
Style Colonial
Bedrooms 4
Full Baths 2
Half Baths 1
HOA Y/N N
Abv Grd Liv Area 2,453
Originating Board BRIGHT
Year Built 1985
Annual Tax Amount $8,700
Tax Year 2019
Lot Size 8,056 Sqft
Acres 0.18
Lot Dimensions 76.00 x 106.00
Property Description
This well maintained home is ready for a savvy buyer to take advantage of this opportunity to live in the desirable community of Willow Ridge. With a newer roof and HVAC system, it is ready for your personal touches. You will enjoy plenty of space with a large living room at the front of the home and an expansive family room featuring a beamed ceiling and two large windows in the back. This room is overlooked by the kitchen which has newer stainless steel appliances and new flooring. A gas line is available behind the stove should you prefer. Enjoy cooking? You will find plenty of counter space, cabinets and a large pantry in the eat in kitchen. Sliding glass doors lead to the private, fenced back yard. A custom made canopy to shade the patio during those summer cook outs is included. Also on this level are a half bath and laundry/mud room with access to the spotless two car garage. A beautiful wrought iron railing accents the stairs leading you to the second floor floor where you will find four generously sized bedrooms with ample closet space. The main bedroom is on one side of the home with the additional bedrooms down the hall allowing for privacy with a sitting/dressing area and en suite. Newly carpeted, this room has two large closets and plenty of natural light. Just down the hall is another full bath, linen closet and three additional bedrooms, each with new carpeting and large closets with organizers. There is a sump pump in the crawl space, for an extra level of security, although this space remains dry at 116 feet above see level- no need to worry about flooding here! Need room for your "toys?" The over sized two car garage provides plenty of storage for your cars, cycles or boat. It features a newly painted epoxy floor with interior access to the laundry/mud room so you can keep that new flooring clean! Just minutes from great shopping and Cherokee High School, the location is unbeatable. Schedule a private tour today or watch the virtual tour: https://www.youtube.com/watch?v=MaPY-UvrhCU
Location
State NJ
County Burlington
Area Evesham Twp (20313)
Zoning MD
Rooms
Other Rooms Living Room, Dining Room, Bedroom 2, Bedroom 3, Bedroom 4, Kitchen, Family Room, Bedroom 1
Interior
Interior Features Attic, Attic/House Fan, Carpet, Ceiling Fan(s), Family Room Off Kitchen, Formal/Separate Dining Room, Kitchen - Eat-In, Primary Bath(s)
Hot Water Natural Gas
Heating Forced Air
Cooling Central A/C
Flooring Carpet, Laminated
Equipment Built-In Range, Built-In Microwave, Dishwasher, Disposal, Refrigerator, Dryer, Washer
Furnishings No
Fireplace N
Appliance Built-In Range, Built-In Microwave, Dishwasher, Disposal, Refrigerator, Dryer, Washer
Heat Source Natural Gas
Laundry Main Floor
Exterior
Parking Features Garage Door Opener, Garage - Front Entry, Inside Access
Garage Spaces 2.0
Fence Vinyl
Utilities Available Cable TV Available, Natural Gas Available
Water Access N
Roof Type Shingle
Accessibility None
Attached Garage 2
Total Parking Spaces 2
Garage Y
Building
Story 2
Foundation Crawl Space
Sewer Public Sewer
Water Public
Architectural Style Colonial
Level or Stories 2
Additional Building Above Grade, Below Grade
Structure Type Dry Wall,Beamed Ceilings
New Construction N
Schools
Middle Schools Marlt. Mdl
High Schools Cherokee H.S.
School District Lenape Regional High
Others
Senior Community No
Tax ID 13-00033 02-00009
Ownership Fee Simple
SqFt Source Assessor
Acceptable Financing Cash, Conventional, FHA, VA
Horse Property N
Listing Terms Cash, Conventional, FHA, VA
Financing Cash,Conventional,FHA,VA
Special Listing Condition Standard
Read Less

Bought with Marianne Teresa Twist • Keller Williams Realty - Cherry Hill



