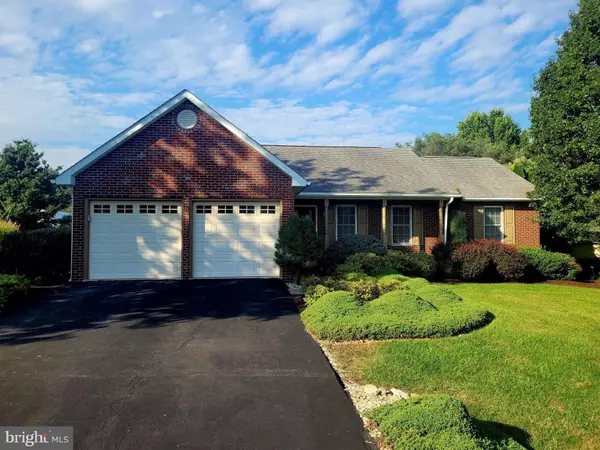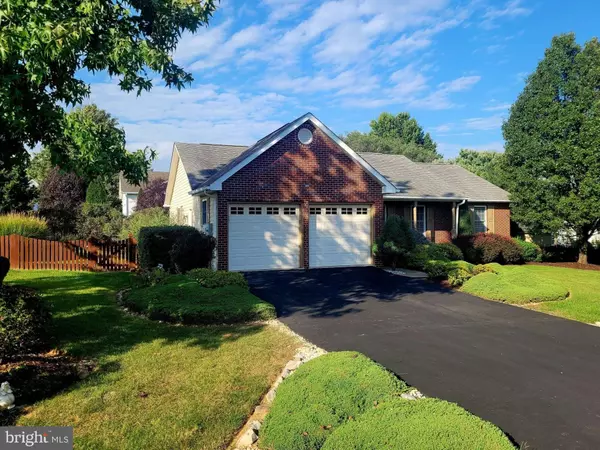For more information regarding the value of a property, please contact us for a free consultation.
156 THUMPER DR Ranson, WV 25438
Want to know what your home might be worth? Contact us for a FREE valuation!

Our team is ready to help you sell your home for the highest possible price ASAP
Key Details
Sold Price $325,000
Property Type Single Family Home
Sub Type Detached
Listing Status Sold
Purchase Type For Sale
Square Footage 1,342 sqft
Price per Sqft $242
Subdivision Briar Run
MLS Listing ID WVJF2005514
Sold Date 10/19/22
Style Ranch/Rambler
Bedrooms 3
Full Baths 2
HOA Fees $40/qua
HOA Y/N Y
Abv Grd Liv Area 1,342
Originating Board BRIGHT
Year Built 2000
Annual Tax Amount $1,437
Tax Year 2022
Lot Size 0.269 Acres
Acres 0.27
Property Description
Here is your chance to own a rare brick-front rancher on a corner lot in Briar Run! This well cared for home features 3 bedrooms, 2 full baths with tile flooring, vaulted ceiling in family room, ceiling fans, luxury vinyl plank flooring throughout, and a freshly updated kitchen with stainless appliances. The primary suite includes a walk-in closet, jetted tub, and separate shower. Enjoy some quiet time on the back deck or rear patio taking in the lovely landscaping. The backyard is also fully fenced and features a storage shed. Walk to The Potomac Market Place shopping center which offers Home Depot, Weis Grocery Store, Marshalls, and numerous dining options. This attractive home is sitting in an excellent commuter location!
Location
State WV
County Jefferson
Zoning 101
Rooms
Other Rooms Primary Bedroom, Bedroom 2, Bedroom 3, Kitchen, Family Room, Foyer, Laundry
Main Level Bedrooms 3
Interior
Interior Features Ceiling Fan(s), Chair Railings, Combination Kitchen/Dining, Crown Moldings, Entry Level Bedroom, Family Room Off Kitchen, Floor Plan - Open, Kitchen - Eat-In, Kitchen - Table Space, Primary Bath(s), Recessed Lighting, Soaking Tub, Stall Shower, Tub Shower, Walk-in Closet(s), Water Treat System, Window Treatments
Hot Water Electric
Heating Heat Pump - Electric BackUp
Cooling Central A/C, Ceiling Fan(s)
Flooring Ceramic Tile, Luxury Vinyl Plank, Vinyl
Equipment Built-In Microwave, Dishwasher, Disposal, Dryer, Exhaust Fan, Icemaker, Refrigerator, Stainless Steel Appliances, Stove, Washer, Water Heater
Furnishings No
Fireplace N
Window Features Double Hung,Screens,Vinyl Clad
Appliance Built-In Microwave, Dishwasher, Disposal, Dryer, Exhaust Fan, Icemaker, Refrigerator, Stainless Steel Appliances, Stove, Washer, Water Heater
Heat Source Electric
Laundry Dryer In Unit, Hookup, Main Floor, Washer In Unit
Exterior
Exterior Feature Deck(s), Patio(s), Porch(es)
Parking Features Garage - Front Entry, Garage Door Opener, Inside Access
Garage Spaces 2.0
Fence Partially, Rear, Wood
Utilities Available Cable TV Available, Electric Available, Phone Available, Sewer Available, Water Available
Water Access N
View Garden/Lawn, Street
Roof Type Architectural Shingle,Asphalt
Street Surface Paved
Accessibility None
Porch Deck(s), Patio(s), Porch(es)
Attached Garage 2
Total Parking Spaces 2
Garage Y
Building
Lot Description Corner, Front Yard, Landscaping, PUD, Rear Yard, Road Frontage, SideYard(s), Trees/Wooded
Story 1
Foundation Brick/Mortar, Crawl Space
Sewer Public Sewer
Water Public
Architectural Style Ranch/Rambler
Level or Stories 1
Additional Building Above Grade, Below Grade
Structure Type Dry Wall,Vaulted Ceilings
New Construction N
Schools
School District Jefferson County Schools
Others
Senior Community No
Tax ID 02 4E003800000000
Ownership Fee Simple
SqFt Source Assessor
Security Features Smoke Detector
Horse Property N
Special Listing Condition Standard
Read Less

Bought with Tracy S Kable • Kable Team Realty



