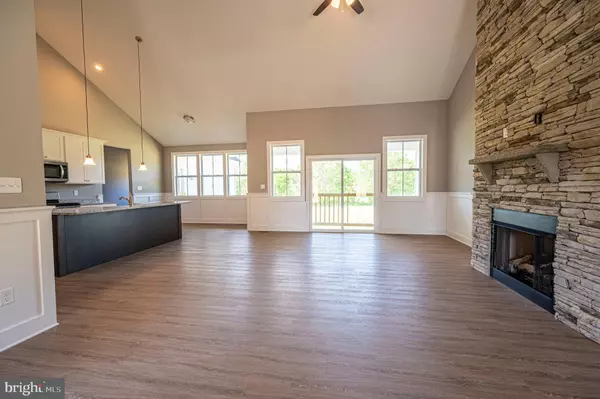For more information regarding the value of a property, please contact us for a free consultation.
58 MULTNOMAH LN Harpers Ferry, WV 25425
Want to know what your home might be worth? Contact us for a FREE valuation!

Our team is ready to help you sell your home for the highest possible price ASAP
Key Details
Sold Price $469,999
Property Type Single Family Home
Sub Type Detached
Listing Status Sold
Purchase Type For Sale
Square Footage 2,306 sqft
Price per Sqft $203
Subdivision Lake Forest Estates
MLS Listing ID WVJF141014
Sold Date 05/27/21
Style Ranch/Rambler,Farmhouse/National Folk
Bedrooms 4
Full Baths 3
Half Baths 1
HOA Fees $25/ann
HOA Y/N Y
Abv Grd Liv Area 2,306
Originating Board BRIGHT
Year Built 2021
Annual Tax Amount $853
Tax Year 2020
Lot Size 4.000 Acres
Acres 4.0
Property Description
READY June/July 2021 This 4 bed 3.5 bath ranch style home depicts quality construction with attention to detail. Upgrades include granite, luxury vinyl plank flooring, upgraded cabinets, vaulted ceilings, lp gas stone fireplace, luxury master suite with separate tile shower, bath with dual vanities. Sunrise views on a gorgeous wooded 4 +/- acre lot. Community lake is within walking distance with dock and pavilion. Over 195 acres of common area with walking paths to the Appalachian Trail. Loudon County VA is close which makes this an ideal commuter location. If you are looking for a retreat, this just may be the ideal location for you. Builder has designed and selection all finishes inside and out for your convenience. Photos are similar construction and very close to finish product.
Location
State WV
County Jefferson
Zoning 100
Rooms
Basement Outside Entrance, Connecting Stairway, Unfinished
Main Level Bedrooms 3
Interior
Interior Features Upgraded Countertops, Breakfast Area, Carpet, Ceiling Fan(s), Dining Area, Entry Level Bedroom, Floor Plan - Open, Kitchen - Eat-In, Primary Bath(s), Recessed Lighting, Soaking Tub, Walk-in Closet(s), Other
Hot Water Electric
Heating Heat Pump(s)
Cooling Heat Pump(s), Ceiling Fan(s)
Fireplaces Number 1
Fireplaces Type Gas/Propane
Equipment Dishwasher, Exhaust Fan, Microwave, Oven/Range - Electric, Refrigerator
Fireplace Y
Appliance Dishwasher, Exhaust Fan, Microwave, Oven/Range - Electric, Refrigerator
Heat Source Electric
Exterior
Parking Features Inside Access
Garage Spaces 8.0
Water Access Y
Accessibility Other
Attached Garage 2
Total Parking Spaces 8
Garage Y
Building
Story 3
Foundation Passive Radon Mitigation
Sewer Septic = # of BR
Water Well
Architectural Style Ranch/Rambler, Farmhouse/National Folk
Level or Stories 3
Additional Building Above Grade, Below Grade
New Construction Y
Schools
School District Jefferson County Schools
Others
Senior Community No
Tax ID 0623B003300000000
Ownership Fee Simple
SqFt Source Estimated
Special Listing Condition Standard
Read Less

Bought with Richard M Boswell III • Century 21 Sterling Realty



