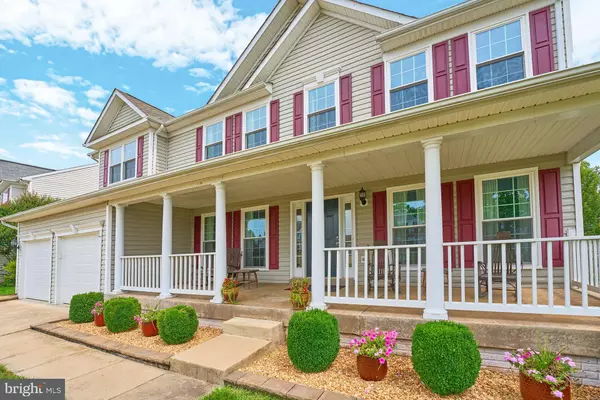For more information regarding the value of a property, please contact us for a free consultation.
8879 TENBURY CT Bristow, VA 20136
Want to know what your home might be worth? Contact us for a FREE valuation!

Our team is ready to help you sell your home for the highest possible price ASAP
Key Details
Sold Price $805,000
Property Type Single Family Home
Sub Type Detached
Listing Status Sold
Purchase Type For Sale
Square Footage 4,174 sqft
Price per Sqft $192
Subdivision Sheffield Manor
MLS Listing ID VAPW2032398
Sold Date 08/18/22
Style Colonial
Bedrooms 4
Full Baths 2
Half Baths 2
HOA Fees $79/mo
HOA Y/N Y
Abv Grd Liv Area 2,734
Originating Board BRIGHT
Year Built 2000
Annual Tax Amount $6,859
Tax Year 2022
Lot Size 0.267 Acres
Acres 0.27
Property Description
With OVER $240K in IMPROVEMENTS/UPDATES, this is an Entertainer's Dream Home! Whether you enjoy lounging by the POOL, hosting a BBQ under the covered patio or simply taking in a movie in your own personal THEATER ROOM - this home as it all!! Enter this gorgeous open floorplan through the front door where you are flanked by the formal dining and living rooms each featuring hardwood flooring and chair molding. Continue on to the vaulted 2 story family room with tons of natural light, hardwood floors and gas fireplace which also opens to the beautiful gourmet kitchen with tons of counterspace (granite), stainless appliances, recessed lighting and eating area. From the kitchen, walk right out to your private columned, stamped concrete patio where will enjoy watching everyone splash in the gorgeous in-ground pool. When you need to get some work done, head back inside on the main level to your private office which also overlooks the pool. Upstairs you will find the oversized master suite featuring engineered hardwood floors, a sitting nook , furniture nook, large walk-in custom closet as well as a timeless ensuite bath with featuring a double vanity, soaking tub, frameless shower and separate water closet. 3 Additional bedrooms upstairs each feature engineered hardwoods, custom closets and tons of light! We're not done yet.... head back down to the lower level where you can entertain for days! No need to hassle with carrying dishes up and down the stairs when you have a built-in dishwasher!! Also featured is a sink and terrific shelving for storing all your dishes!! Additionally, you will find a theater room set up with stadium seating, rec/game room area, home gym and even a secret storage room located behind the book case! This home has it all!!!
Location
State VA
County Prince William
Zoning R4
Rooms
Other Rooms Living Room, Dining Room, Primary Bedroom, Bedroom 2, Bedroom 3, Bedroom 4, Kitchen, Game Room, Family Room, Foyer, Exercise Room, Office, Recreation Room, Media Room
Basement Fully Finished, Interior Access
Interior
Interior Features Family Room Off Kitchen, Kitchen - Table Space, Dining Area, Floor Plan - Open, Breakfast Area, Ceiling Fan(s), Chair Railings, Kitchen - Eat-In, Kitchen - Gourmet, Kitchen - Island, Pantry, Recessed Lighting, Soaking Tub, Sprinkler System, Tub Shower, Walk-in Closet(s), Wet/Dry Bar
Hot Water Natural Gas
Heating Forced Air
Cooling Ceiling Fan(s), Central A/C
Flooring Bamboo, Hardwood, Engineered Wood, Laminate Plank
Fireplaces Number 1
Fireplaces Type Gas/Propane
Equipment Cooktop, Cooktop - Down Draft, Dishwasher, Disposal, Dryer, Washer, Stainless Steel Appliances, Refrigerator, Icemaker, Oven - Wall, Oven - Double
Fireplace Y
Appliance Cooktop, Cooktop - Down Draft, Dishwasher, Disposal, Dryer, Washer, Stainless Steel Appliances, Refrigerator, Icemaker, Oven - Wall, Oven - Double
Heat Source Natural Gas
Exterior
Exterior Feature Patio(s)
Parking Features Garage - Front Entry
Garage Spaces 6.0
Fence Fully
Pool In Ground
Utilities Available Cable TV Available, Water Available, Phone, Natural Gas Available, Electric Available
Amenities Available Tot Lots/Playground, Pool - Outdoor, Tennis Courts, Basketball Courts
Water Access N
Roof Type Composite,Other
Accessibility None
Porch Patio(s)
Attached Garage 2
Total Parking Spaces 6
Garage Y
Building
Story 3
Foundation Concrete Perimeter
Sewer Public Sewer
Water Public
Architectural Style Colonial
Level or Stories 3
Additional Building Above Grade, Below Grade
Structure Type Dry Wall,Vaulted Ceilings
New Construction N
Schools
Elementary Schools Chris Yung
Middle Schools Gainesville
High Schools Gainesville
School District Prince William County Public Schools
Others
HOA Fee Include Snow Removal,Pool(s),Trash
Senior Community No
Tax ID 7596-12-0355
Ownership Fee Simple
SqFt Source Assessor
Special Listing Condition Standard
Read Less

Bought with Jason Cheperdak • Samson Properties



