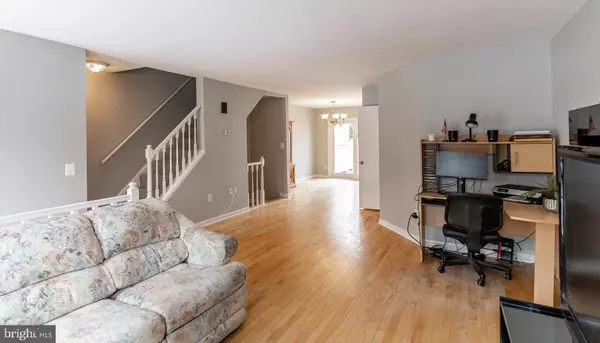For more information regarding the value of a property, please contact us for a free consultation.
10404 NOLAN DR Rockville, MD 20850
Want to know what your home might be worth? Contact us for a FREE valuation!

Our team is ready to help you sell your home for the highest possible price ASAP
Key Details
Sold Price $535,000
Property Type Townhouse
Sub Type Interior Row/Townhouse
Listing Status Sold
Purchase Type For Sale
Square Footage 1,846 sqft
Price per Sqft $289
Subdivision Hunting Hills Woods
MLS Listing ID MDMC745112
Sold Date 03/18/21
Style Colonial
Bedrooms 4
Full Baths 3
Half Baths 1
HOA Fees $45/ann
HOA Y/N Y
Abv Grd Liv Area 1,346
Originating Board BRIGHT
Year Built 1984
Annual Tax Amount $5,055
Tax Year 2021
Lot Size 2,035 Sqft
Acres 0.05
Property Description
Located in the Wootton High School cluster this sun-filled interior townhome offers an open floor plan with four bedrooms, three full and one half baths throughout four finished levels including a bonus loft. This charming home has been freshly painted throughout with NEW carpet on the upper level, stairs and loft, plus NEW plank flooring on the lower level. The kitchen with skylit breakfast area offers access to the NEW TREX deck (2020) which is perfect for grilling and enjoying the sunsets. The main level also encompasses a large dining area, family room with ample space for relaxing as well as working and zoom meetings! The upper level includes a large Owner's Suite with soaring cathedral ceiling, bonus loft, expansive closet space and ensuite bath plus an additional two bedrooms and hall bath. The wonderful walkout lower level offers a bright recreation room, fourth bedroom, full bath, laundry room, storage and access to the lower level deck and fully fenced backyard. The home has two assigned parking spaces and is located directly across from the community park/playground. Conveniently located to shopping, dining and all major transportation routes. This fabulous home won't last long!
Location
State MD
County Montgomery
Zoning R200
Rooms
Basement Connecting Stairway, Fully Finished, Heated, Improved, Interior Access, Outside Entrance, Rear Entrance, Walkout Level, Windows
Interior
Interior Features Breakfast Area, Carpet, Combination Dining/Living, Combination Kitchen/Dining, Dining Area, Floor Plan - Traditional, Kitchen - Eat-In, Kitchen - Table Space, Primary Bath(s), Skylight(s), Stall Shower, Tub Shower, Wood Floors
Hot Water Electric
Heating Forced Air, Programmable Thermostat
Cooling Central A/C, Ceiling Fan(s)
Flooring Hardwood, Partially Carpeted, Vinyl
Fireplace N
Heat Source Electric
Exterior
Exterior Feature Deck(s)
Garage Spaces 2.0
Fence Fully, Wood
Utilities Available Cable TV
Amenities Available Tot Lots/Playground, Jog/Walk Path, Common Grounds
Water Access N
View Park/Greenbelt
Roof Type Asphalt,Shingle
Accessibility Other
Porch Deck(s)
Total Parking Spaces 2
Garage N
Building
Lot Description Interior, Level, Premium, Rear Yard
Story 4
Sewer Public Sewer
Water Public
Architectural Style Colonial
Level or Stories 4
Additional Building Above Grade, Below Grade
New Construction N
Schools
Elementary Schools Lakewood
Middle Schools Robert Frost
High Schools Thomas S. Wootton
School District Montgomery County Public Schools
Others
HOA Fee Include Common Area Maintenance,Management,Reserve Funds,Trash
Senior Community No
Tax ID 160602307131
Ownership Fee Simple
SqFt Source Assessor
Special Listing Condition Standard
Read Less

Bought with Yu Fan • BMI REALTORS INC.



