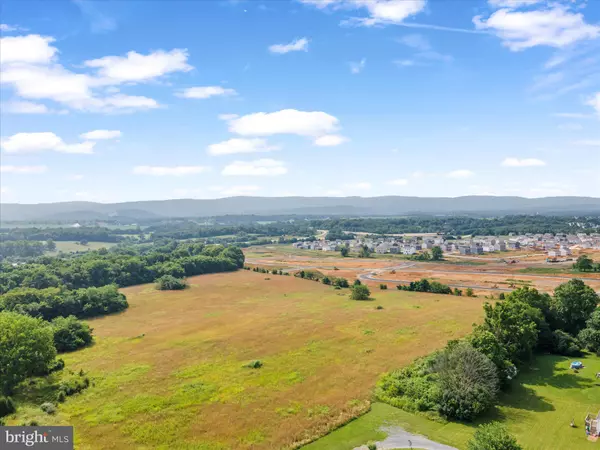For more information regarding the value of a property, please contact us for a free consultation.
121 CLARENCE DR Charles Town, WV 25414
Want to know what your home might be worth? Contact us for a FREE valuation!

Our team is ready to help you sell your home for the highest possible price ASAP
Key Details
Sold Price $310,000
Property Type Single Family Home
Sub Type Detached
Listing Status Sold
Purchase Type For Sale
Square Footage 2,860 sqft
Price per Sqft $108
Subdivision None Available
MLS Listing ID WVJF2004678
Sold Date 09/02/22
Style Ranch/Rambler,Raised Ranch/Rambler
Bedrooms 3
Full Baths 1
Half Baths 2
HOA Y/N N
Abv Grd Liv Area 2,130
Originating Board BRIGHT
Year Built 1977
Annual Tax Amount $1,076
Tax Year 2021
Lot Size 0.344 Acres
Acres 0.34
Property Description
Unique all brick 3 bedrooms 1 & 1/2 baths on the main level with an additional 1/2, a shower, on the almost finished lower level; Plus, this home has an extra deep 2 car garage with extra living space attached, currently set up as a bar, is perfect for back yard BBQ entertaining!! This brick home has a very nice landscaped mostly fenced yard is right in Charles Town, yet you "feel" like you are in the country with amazing mountain views!!! Check out location on the map feature! This is a prefect commuter home to VA & MD! The last home on Clarence Drive that has an assisted living facility across on a diagonal and a utility space across on a diagonal, which leaves a wide-open grassy area and that mountain view! This charming home has plenty of parking for motor homes, and big trucks! You need to come a see this property to really understand the views, location, and expansion possibilities with the almost finished lower level!! Please Come And See This Home Soon!
Location
State WV
County Jefferson
Zoning 101
Rooms
Basement Connecting Stairway, Full, Improved, Interior Access, Partially Finished, Other
Main Level Bedrooms 3
Interior
Interior Features Bar, Combination Kitchen/Dining, Family Room Off Kitchen, Other
Hot Water Electric
Heating Heat Pump(s)
Cooling Central A/C
Fireplaces Number 1
Fireplaces Type Corner, Free Standing, Wood
Equipment Built-In Microwave, Dishwasher, Disposal, Dryer, Exhaust Fan, Freezer, Oven/Range - Electric, Washer, Water Heater, Refrigerator
Furnishings No
Fireplace Y
Appliance Built-In Microwave, Dishwasher, Disposal, Dryer, Exhaust Fan, Freezer, Oven/Range - Electric, Washer, Water Heater, Refrigerator
Heat Source Electric
Laundry Lower Floor, Basement, Has Laundry
Exterior
Exterior Feature Brick, Porch(es), Patio(s)
Parking Features Additional Storage Area, Garage - Front Entry, Garage Door Opener, Inside Access, Oversized
Garage Spaces 3.0
Fence Decorative, Partially, Picket, Vinyl
Utilities Available Cable TV Available, Electric Available, Sewer Available, Water Available
Water Access N
View Mountain, Garden/Lawn, Scenic Vista
Roof Type Architectural Shingle
Accessibility None
Porch Brick, Porch(es), Patio(s)
Attached Garage 2
Total Parking Spaces 3
Garage Y
Building
Lot Description Private, Premium, Other
Story 2
Foundation Concrete Perimeter, Permanent, Other
Sewer Public Sewer
Water Public
Architectural Style Ranch/Rambler, Raised Ranch/Rambler
Level or Stories 2
Additional Building Above Grade, Below Grade
New Construction N
Schools
School District Jefferson County Schools
Others
Senior Community No
Tax ID 02 10A012600000000
Ownership Fee Simple
SqFt Source Assessor
Acceptable Financing Bank Portfolio, Cash, Conventional, FHA, USDA
Horse Property N
Listing Terms Bank Portfolio, Cash, Conventional, FHA, USDA
Financing Bank Portfolio,Cash,Conventional,FHA,USDA
Special Listing Condition Standard
Read Less

Bought with Brian Anthony Mokricky • Real Estate Teams, LLC



